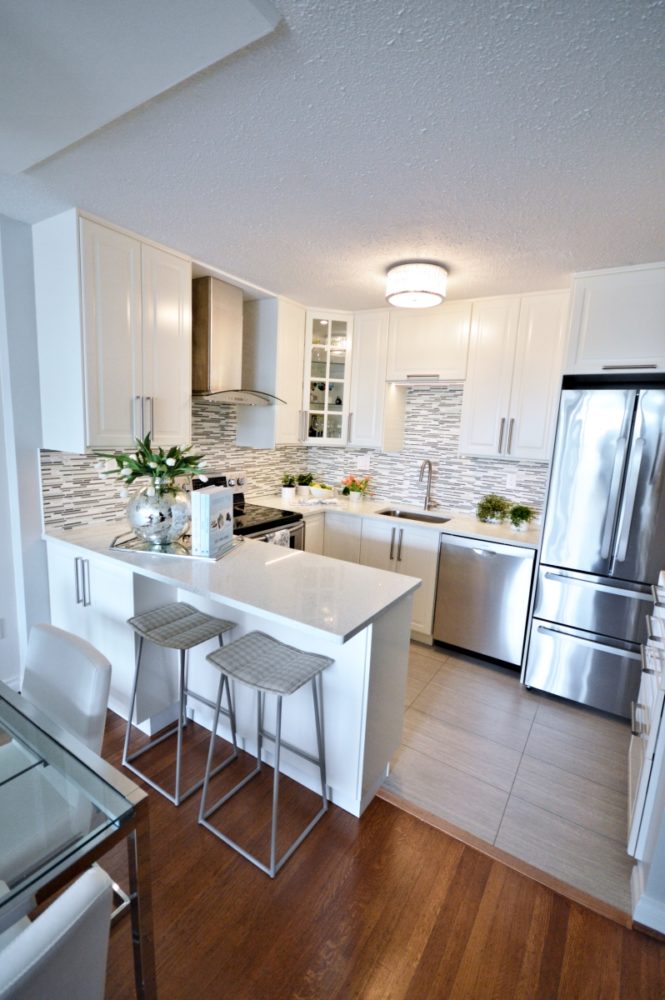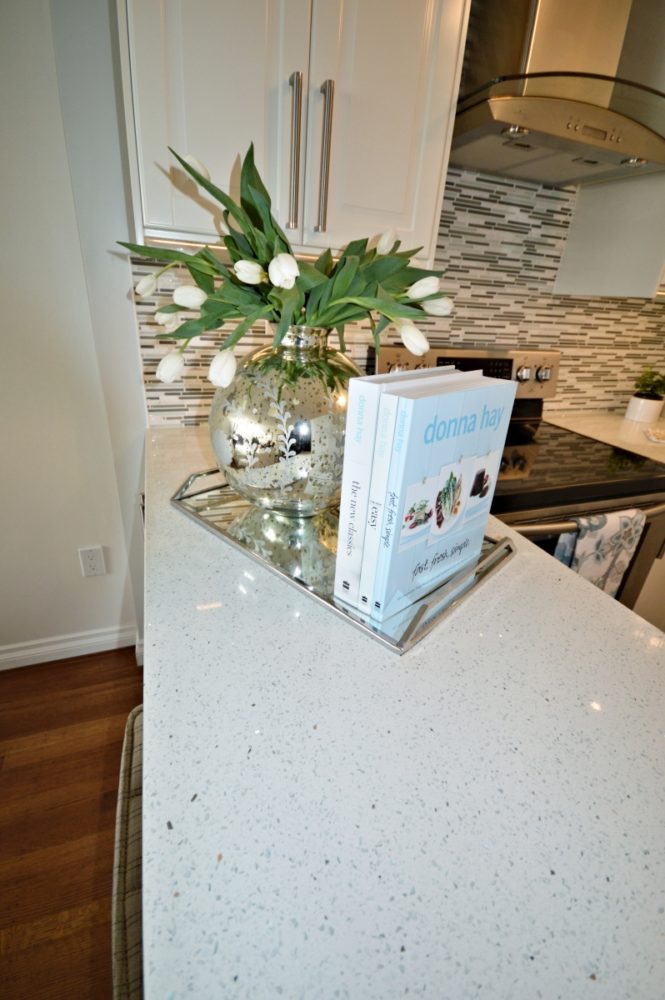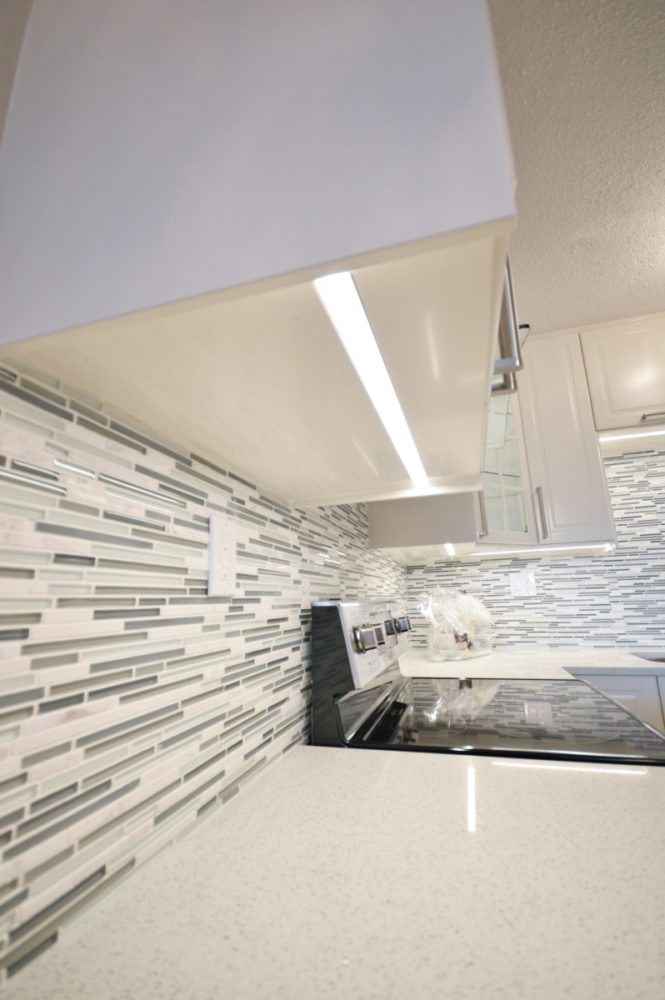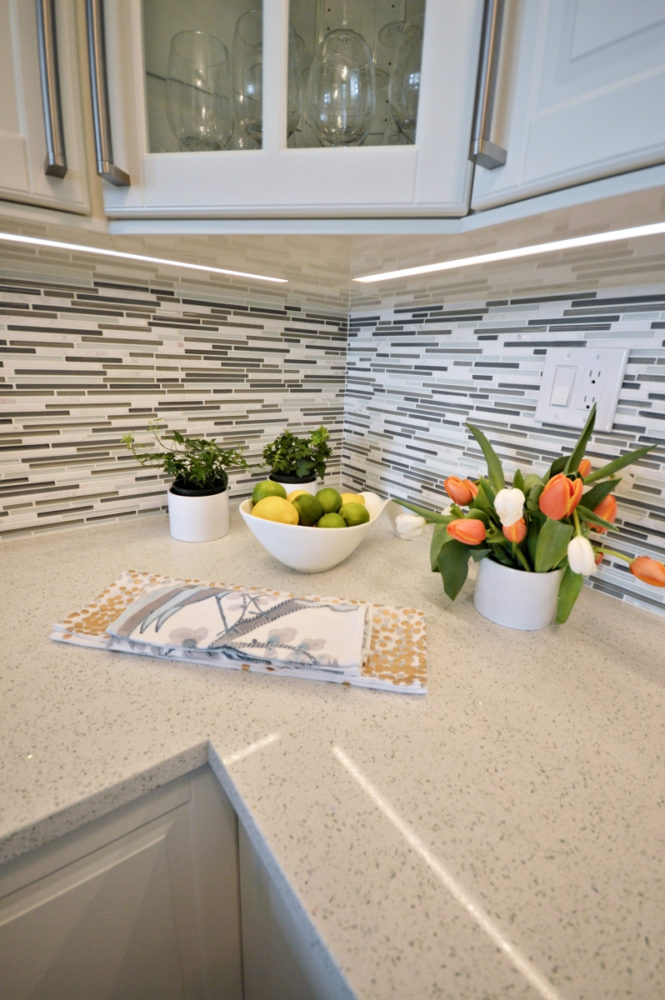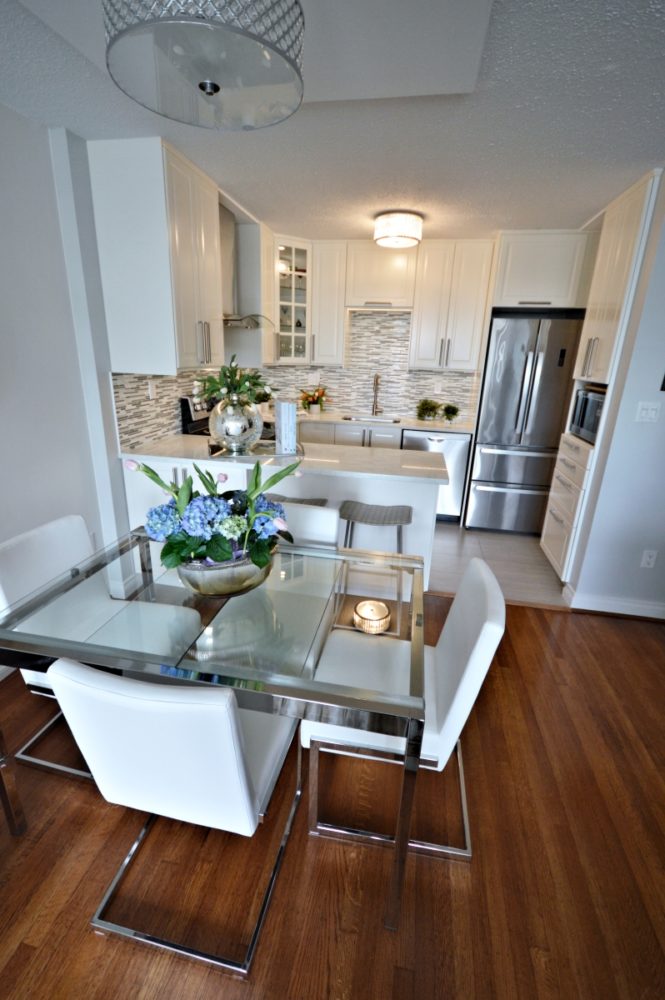Incorporate these small kitchen renovation ideas to renovate and transform your small and impractical kitchen into one that’s “large” on functional charm and design with natural light and a feeling of space!
Are you looking to create a dream kitchen masterpiece? Is your existing kitchen’s small footprint cramping your style? Is expanding your small kitchen not a possibility? Your dream kitchen is not lost. Follow the small kitchen design ideas below to unveil the kitchen remodel of your dreams!
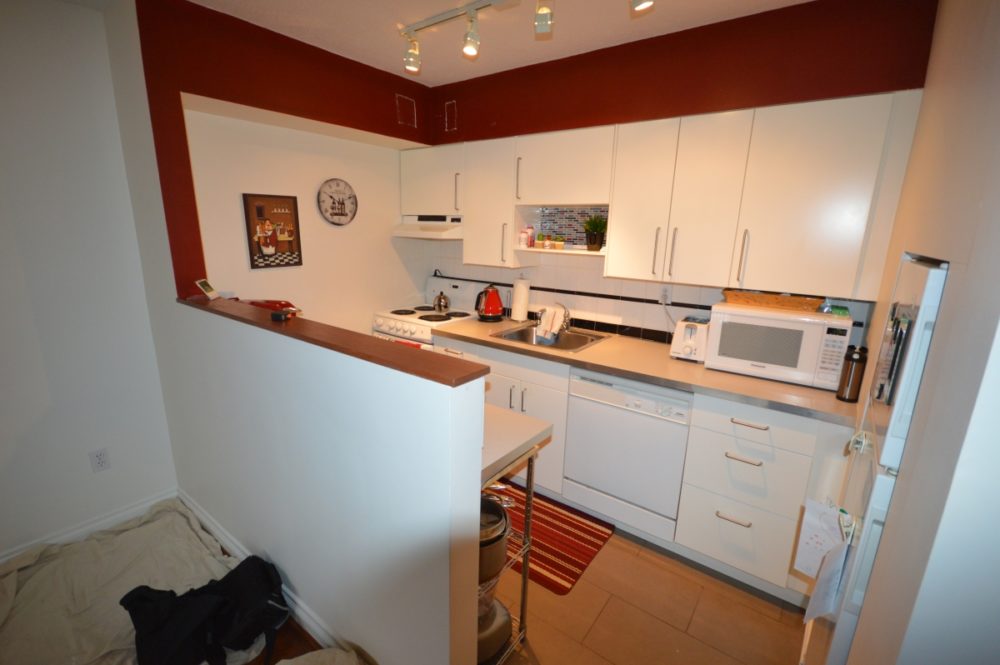
Improve kitchen layout
Make the most out of a compact kitchen by using practical small kitchen ideas that improve its layout and flow. Implement innovative solutions to mitigate the inconveniences of a small kitchen footprint. Evaluate the deficiencies in the organization of your kitchen and try to remedy these in your new kitchen design with smart kitchen layout ideas. Consider the work triangle (the area between your sink, stove & refrigerator) and the specific work zones (wash, prep. & cook) in your current kitchen. Can any of these be improved upon with a kitchen renovation? These should be large enough and strategic to accommodate multiple occupants in your kitchen at the same time, be able to fulfill numerous tasks, but compact and organized enough to eliminate unnecessary distance and inconvenience.
As an example, in a recent small kitchen renovation our homeowners lacked the space in their existing kitchen to accommodate full size appliances, ample storage options and adequate work surfaces. This negatively impacted their use and enjoyment of their kitchen. Food storage, preparation and cooking was limited. With a few adjustments to their existing floorplan and some kitchen remodel ideas, the homeowners’ functionality concerns were addressed. Dated, impractical and insufficient storage and work surface offerings were replaced by efficient, varying and ample alternatives. A pony wall was removed and the area reconfigured to include a peninsula with additional storage, work surface, breakfast bar and serving buffet into the dining room. In addition, full-size, gourmet appliances were incorporated.
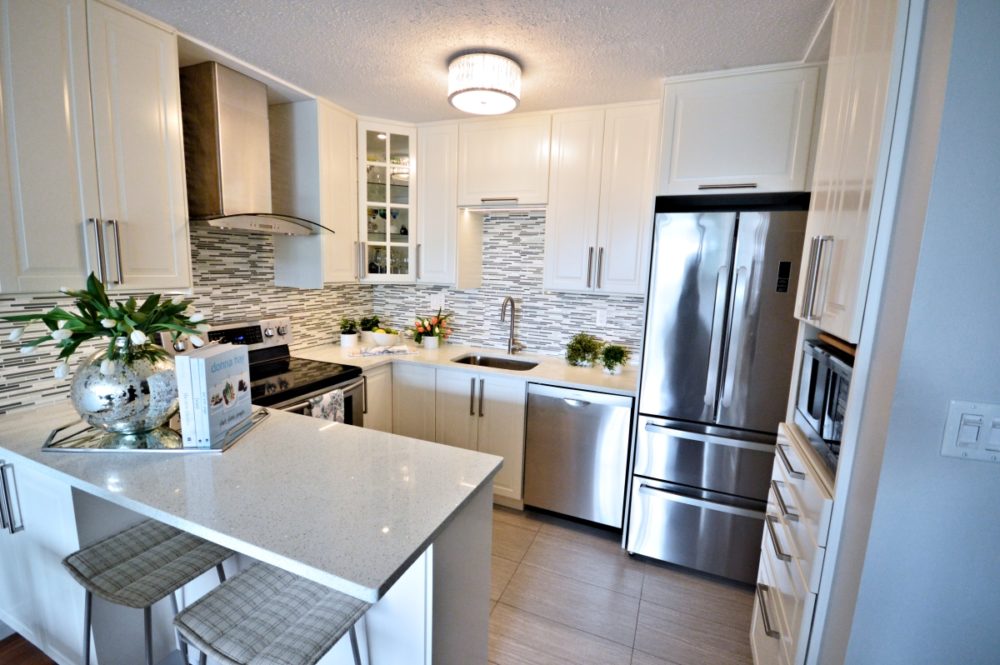
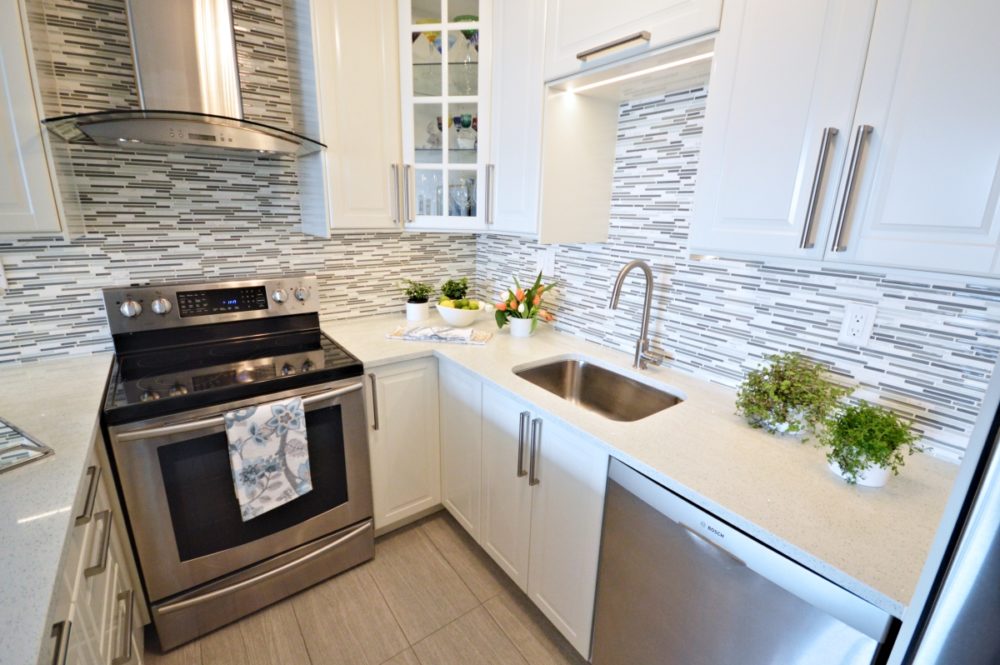
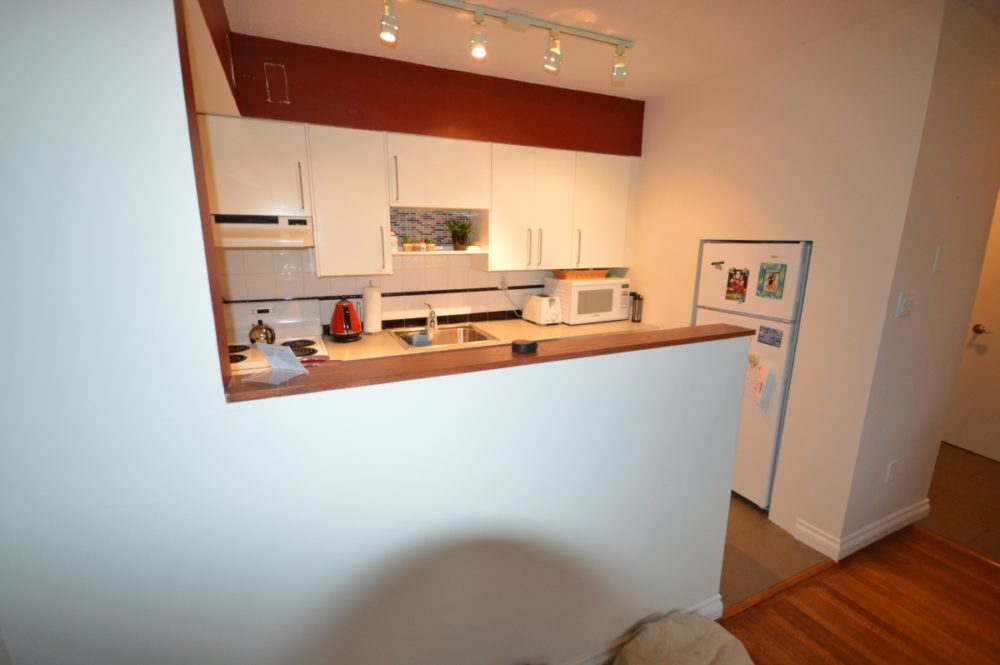
Before
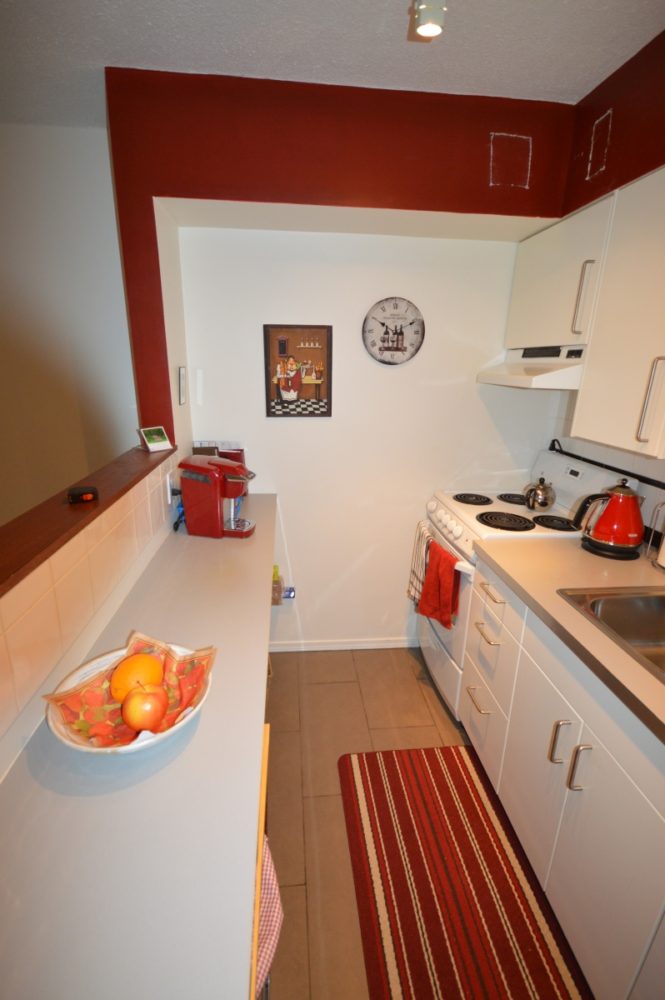
Improve kitchen storage capacity and options
In a small kitchen storage comes at a premium and consequently must be maximized wherever possible. It is important to consider kitchen design ideas that address both storage capacity and storage options when designing the perfect kitchen. After all, kitchen remodeling is not just to improve the modernity of finishes and the aesthetic value of your kitchen. Smart kitchen layout ideas, small kitchen design techniques and decor ideas can be used to remedy concerns with your existing kitchen. In our blog entitled “Get to know your new kitchen…one cabinet at a time!,” we outline the kitchen cabinets that we recommend for any kitchen renovation.
Consider base cabinets in 24” and 15” deep varieties. In a peninsula or island these cabinets can be combined allowing for storage on either side. In addition, these cabinets are customizable to offer different depths to accommodate small kitchen footprints. Wherever possible incorporate full extension drawer units that provide storage for dinner plates, platters & casserole dishes, pots and pans, glasses and even small counter appliances.
Remove superfluous bulkheads to allow for extended height upper cabinets to be installed. These uppers are 40” high and are installed to the ceiling. Not only do they provide additional storage but also visually expand the height of a small kitchen.
For inaccessible spaces in your small kitchen where storage is lacking, consider corner units like Lazy Susans and pull-out shelved cabinets. A wonderful storage alternative to fill otherwise impractical and inaccessible corners, these units are perfect to house an array of items from small appliances, boxed or canned goods and dishes to spices, oils and powdered and dry goods.
Tall floor-to-ceiling cabinets are an excellent addition to include in your small kitchen renovation. They can provide customizable storage for a variety of objectives such as food pantries, utility storage and the framework to house built-in appliances like wall ovens and microwave ovens. Further, they provide a significant amount of practical storage square footage in a relatively narrow unit – the perfect addition when you have a small space.
For increased functionality, consider customizing your cabinets with hidden drawers, a dedicated drawer with a 110V power source and USB ports to store and charge electronics, or a drawer to house small counter appliances like a coffee machine and toaster complete with a 110V power receptacle.
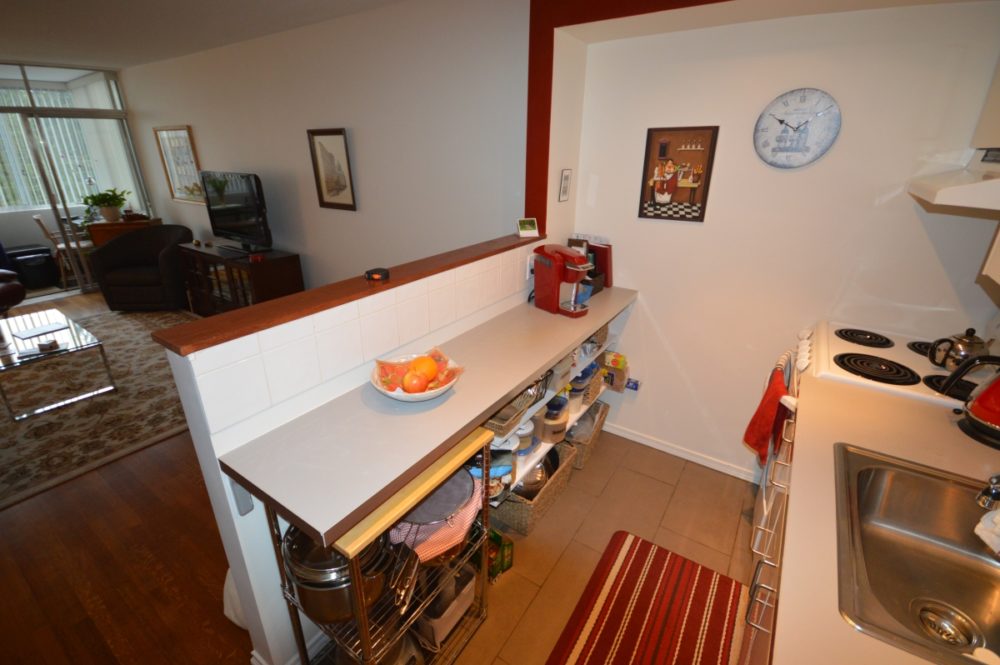
Before 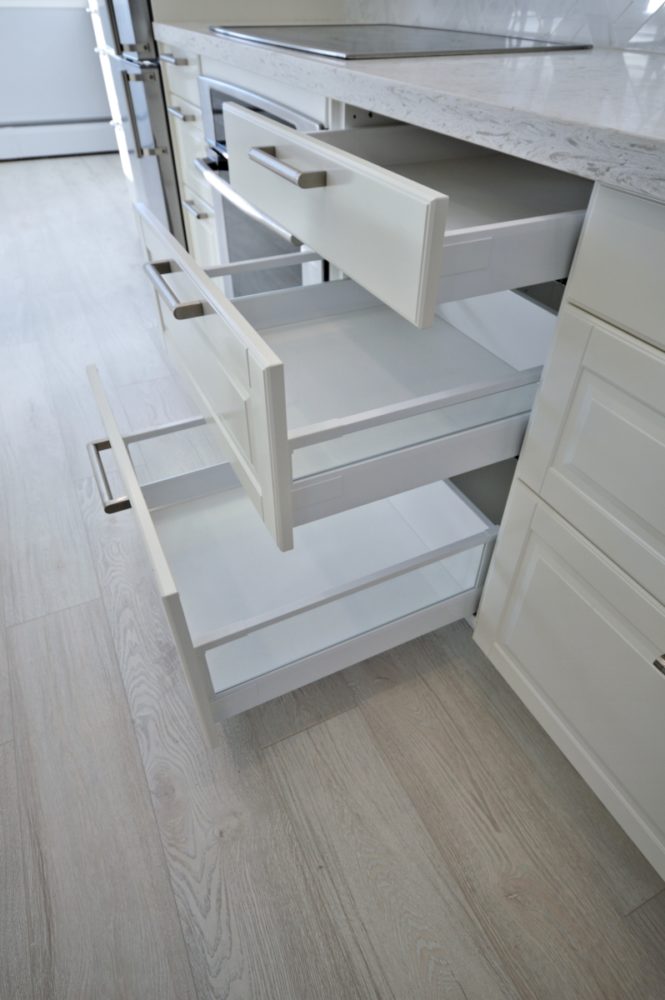
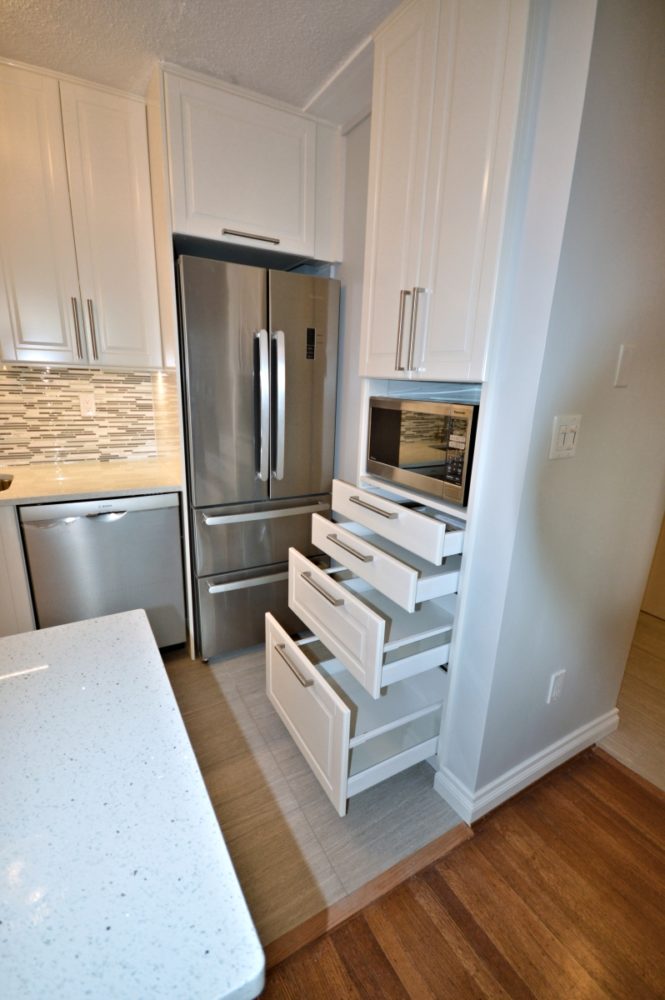
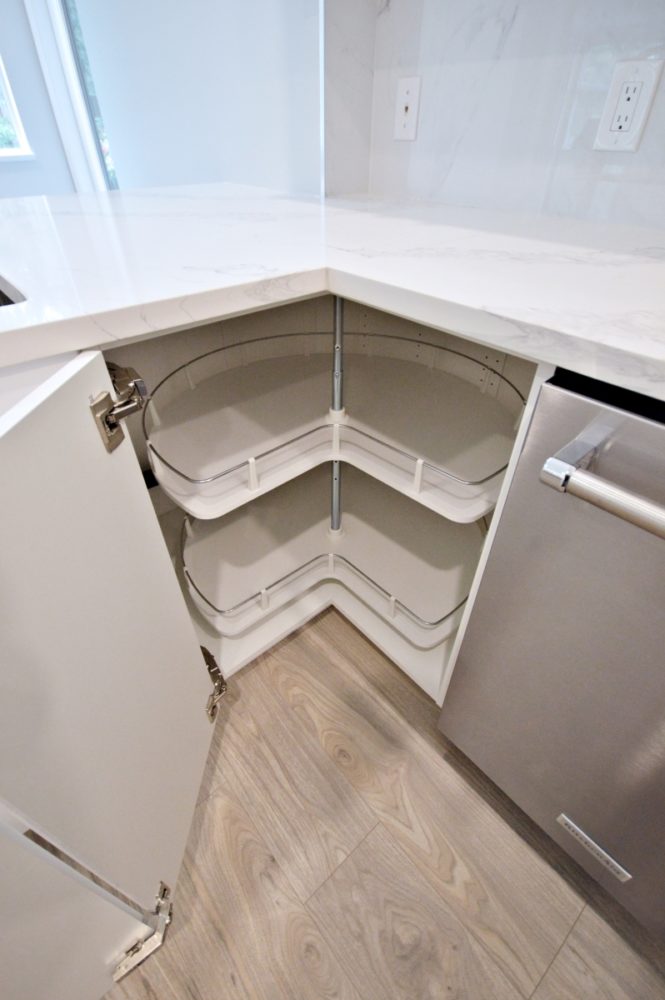
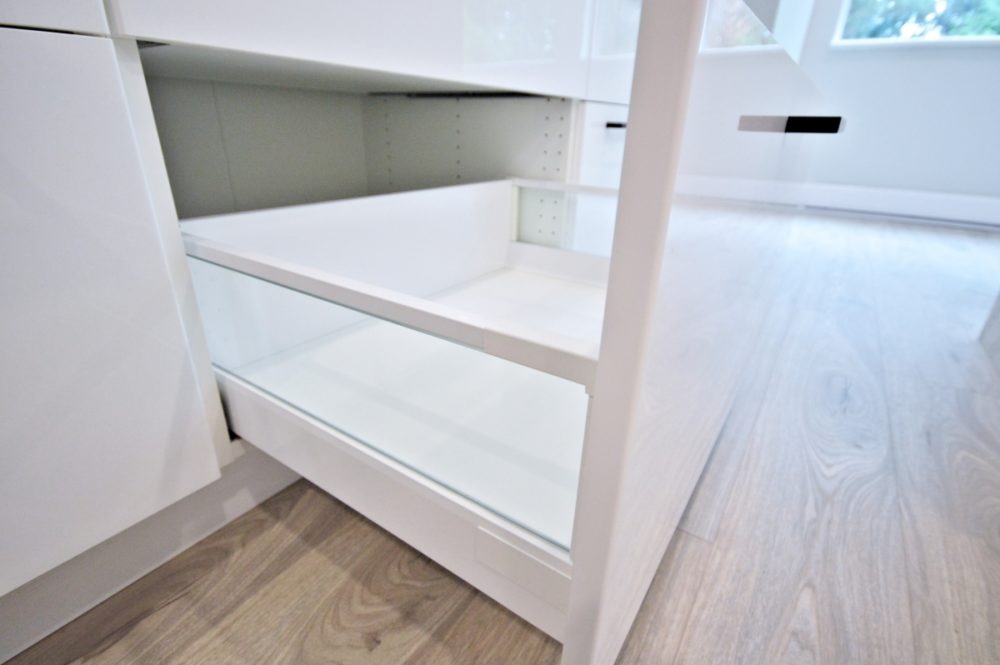
Consider kitchen counters and work surfaces
For your small kitchen renovation, carefully evaluate the countless counter and surface alternatives available to include. We recommend hard surface counters like quartz or granite. Quartz counters are an economical and fuss-free alternative to consider. They provide a non-porous, non-absorbent surface that is food-safe, hygienic, scratch and stain resistant. They are impact resistant and highly durable and do not require sealing and polishing. It is not recommended, however, to place extremely hot items on the slab directly. Further, for those seeking colour and pattern consistency, man-made quartz counters are a must. Granite counters are cut and polished from huge granite blocks mined all around the world. Granite is formed in nature over time with heat and pressure, consequently it is rather durable, heat resistant and naturally sanitary. Granite counters will need to be sealed regularly and polished if stained. Try to select a variety that is less porous to avoid excessive staining and etching.
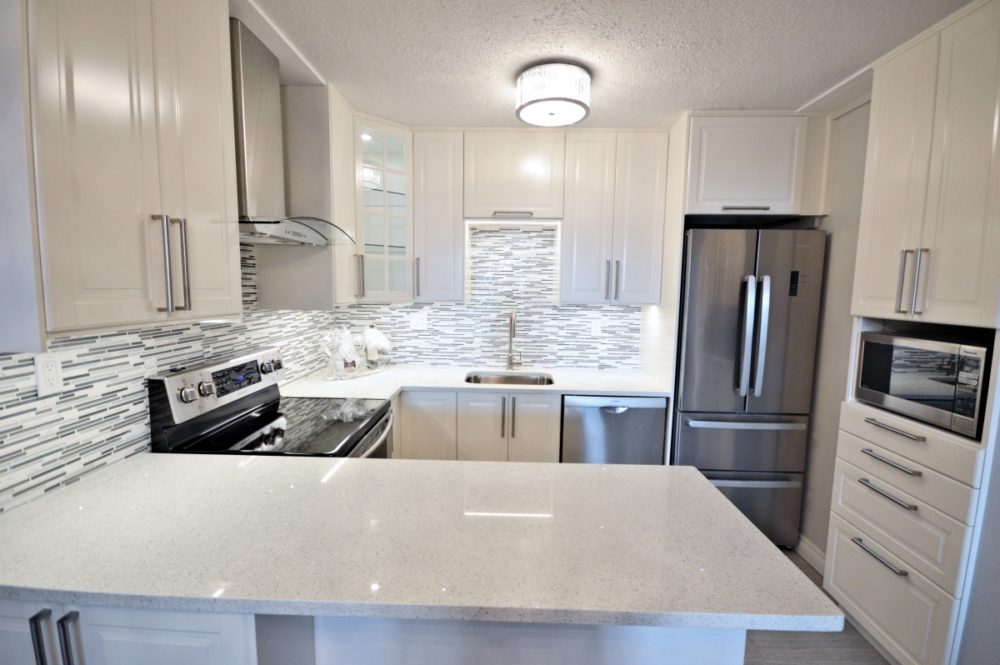
Classic kitchen finishes
For a small kitchen renovation include finishes and materials that are classic. These will bring a timeless aesthetic to your kitchen remodel and years of enjoyment. Kitchen design ideas with a light and bright colour story will transform your small kitchen and help to make its compact footprint appear larger. In addition, a monochromatic colour palette rich in texture and interest will go a long way to unify your kitchen’s design plan while visually expanding your kitchen area. Consider a light toned kitchen with white, off-white or soft grey cabinetry, notes of oatmeal or toasted biscuit hues and accents of gold, caramel and champagne throughout.
Durable kitchen materials
When renovating a petite kitchen consider incorporating materials and finishes that are hard-wearing and easy to maintain. Quartz counters are a practical addition to any kitchen renovation. Consider large format porcelain tile set with tight grout joints as a backsplash option.
Porcelain is fuss-free and easy to maintain. Most spills can be wiped up with warm soapy water and a nonabrasive cloth. Narrow grout joints allow little space for the accumulation of cooking grease, dirt and bacteria buildup. Aesthetically, this backsplash design creates a streamlined visual that mimics the look of stone slab without any of the upkeep. As an alternative, consider continuing your counter material as a backsplash. This creates a wonderful symmetry in your kitchen remodel, but is less budget-conscious than a tiled backsplash.
Select LED fixtures for their low energy consumption and long service life. Further, linear remote controlled LED lighting can be flush mounted along the full length of your upper kitchen cabinets. Not only an additional source of light in a compact space, undercabinet lighting is a great and relatively inexpensive source of mood lighting.
Kitchen cabinets consist of 3 main components. The cabinets are generally made of melamine finished board. Unless continuously exposed to water, these frames should last for many years to come. The cosmetic component of a cabinet, namely the door/drawer fronts and decorative panels, are made of solid wood, painted or wrapped MDF. If cleaned regularly, these surfaces should be fairly hard-wearing and durable. The most vulnerable component of a kitchen cabinet is its hardware, hinges and drawer rails. These are constantly in use in a hard working kitchen. Ensure their longevity by choosing hardware from a reputable manufacturer like Blum.
Multi-functional inclusions
In a compact kitchen remodel, consider inclusions that are multipurpose. Peninsulas or kitchen islands can be useful in a small kitchen as they provide the opportunity to install cabinets that are accessible on either side. This can significantly improve the storage and work surfaces available in a compact kitchen. In particularly small footprints, peninsulas or islands can double as a dining table or serving buffet. Cantilevering the counter beyond the kitchen cabinet fronts creates a functional breakfast bar. Installing an island in your kitchen renovation requires more space than that required for a peninsula because access all around an island is needed.
Take advantage of every possible organization and storage opportunity in a small kitchen design. Even seemingly little changes can make a world of a difference. Include an internal drawer within a deeper drawer or hinged door cabinet to use the otherwise wasted space at the top of kitchen cabinets.
Declutter your limited counter space in a small kitchen by creating dedicated cabinet storage for small kitchen appliances when not in use. Use tall floor-to-ceiling pantry cabinets that offer the opportunity to house plumbed coffee machines or microwave ovens.
From small and impractical, lacking functional and accessible storage alternatives, useable work surfaces and an efficient layout, to bright, practical and family-friendly, create your very own impact kitchen with plenty of cooking space.
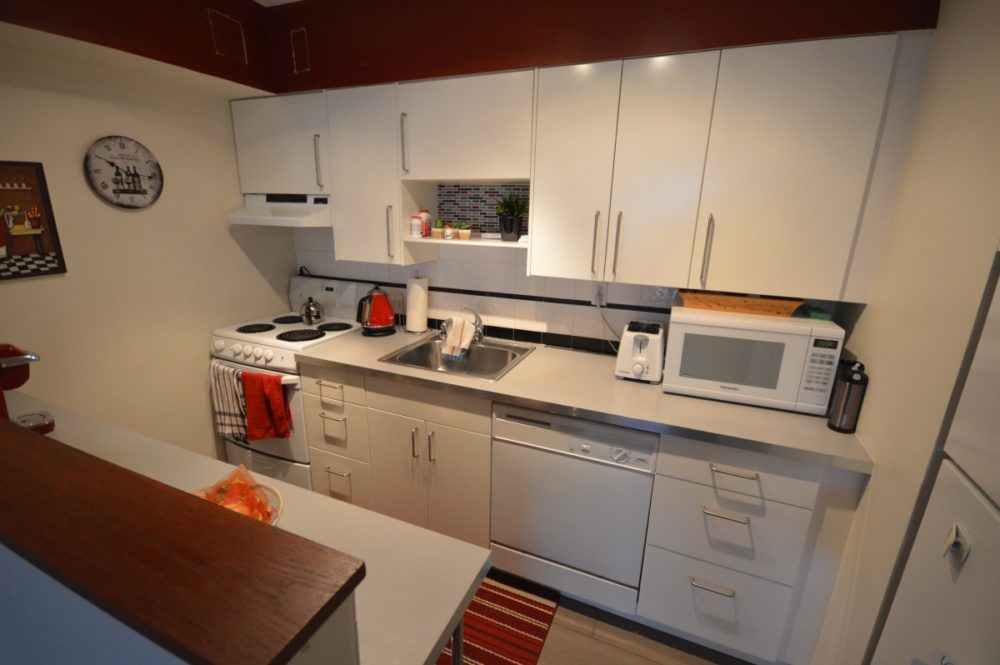
Before 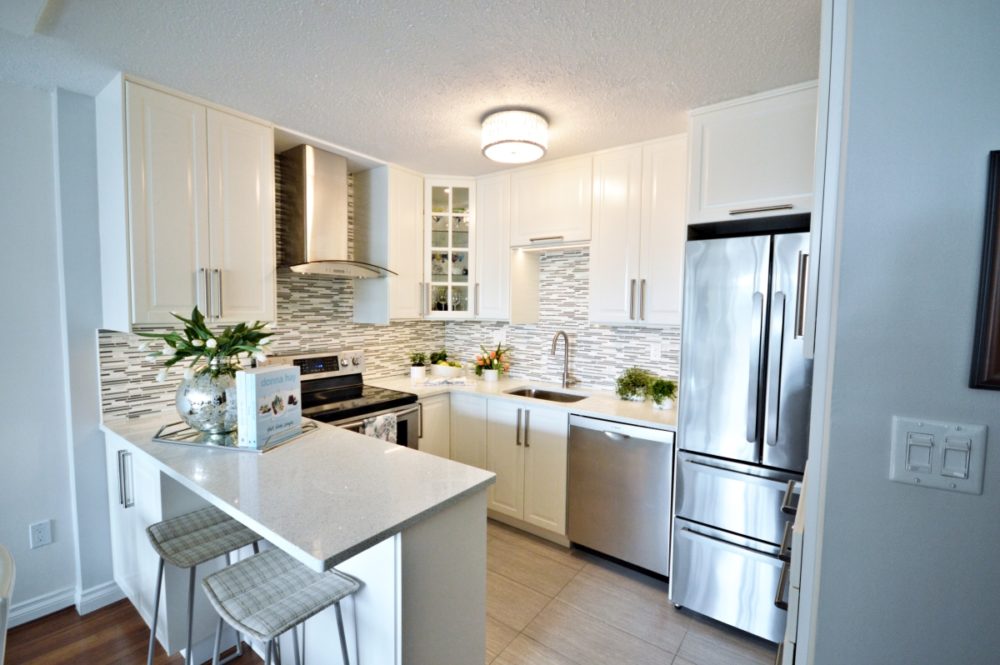
We hope these kitchen renovation ideas and small kitchen design tips will inspire you to think about ways to renovate and transform your small and impractical kitchen into a modern kitchen that’s “large” on functional charm!
Bonus step:
Contact renovateme! design and construction at 604.761.2421 or request a quote
We would be happy to consult on your next home renovation project. Click here to contact us.
Read a little bit about us and our disclaimer here.


