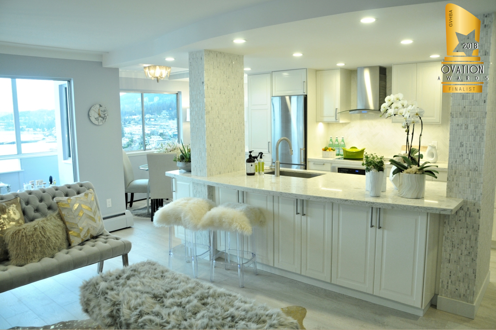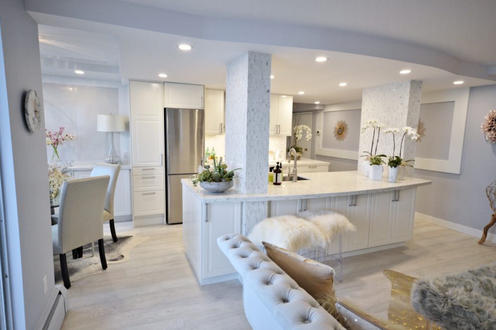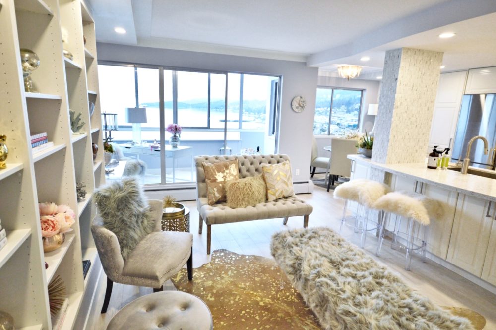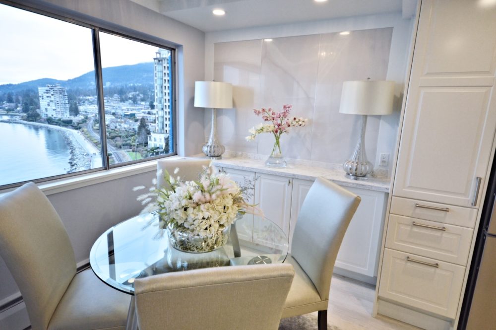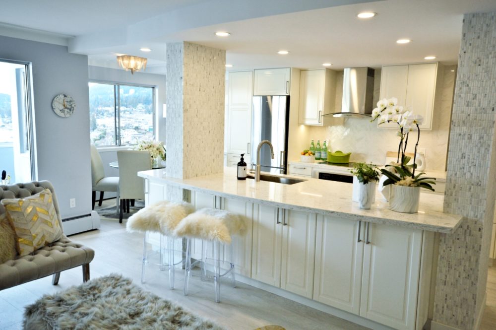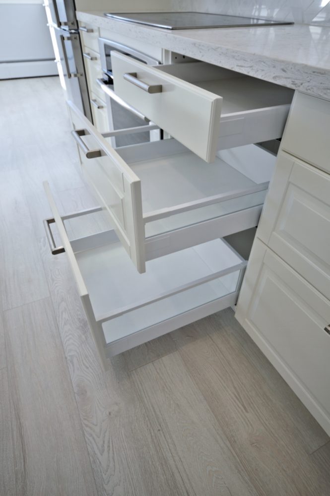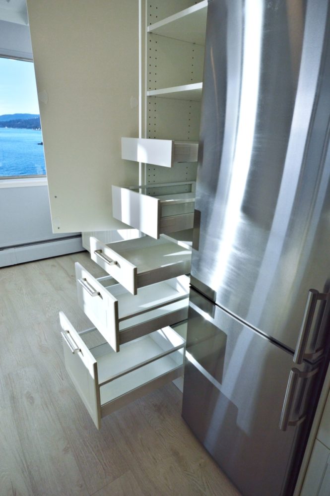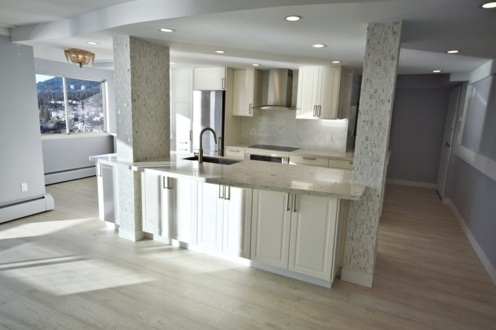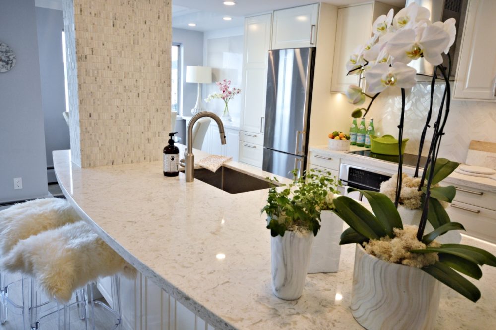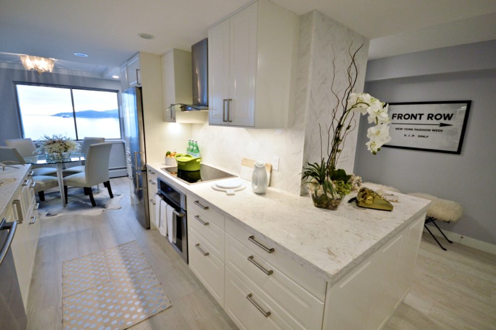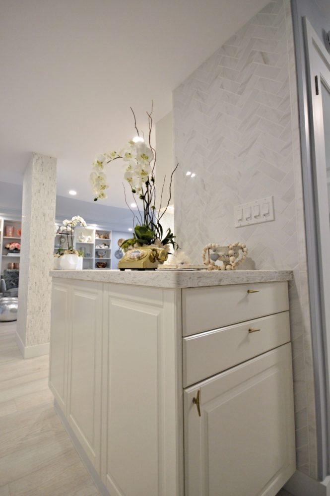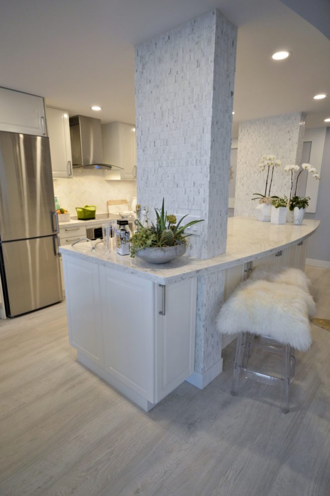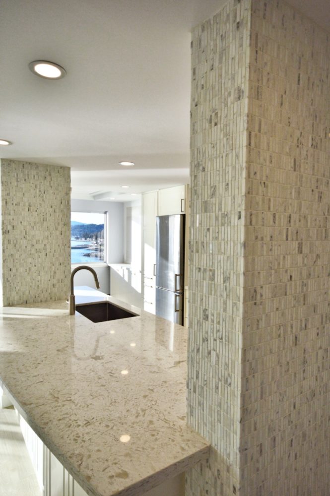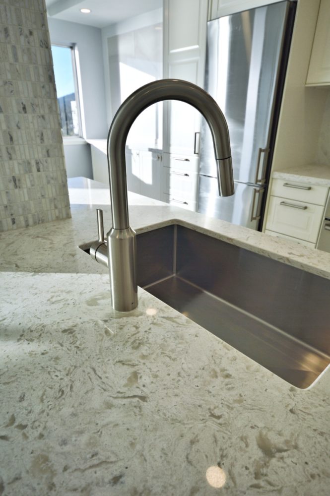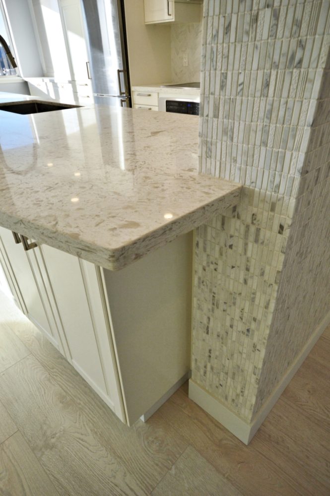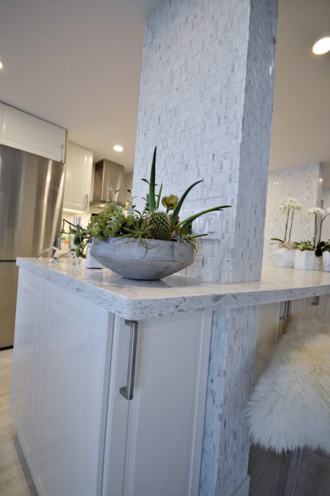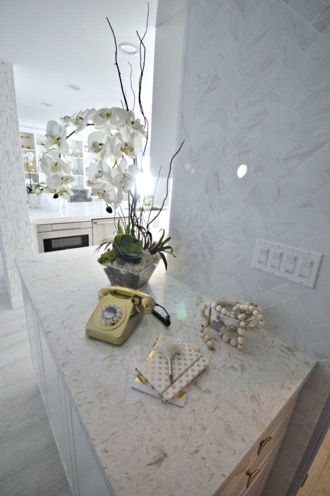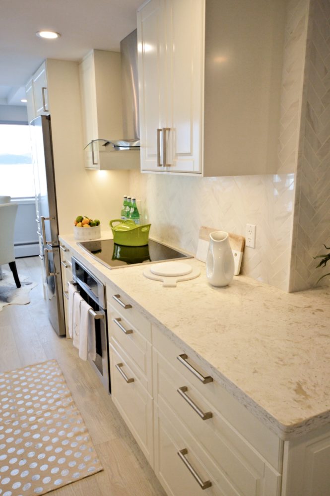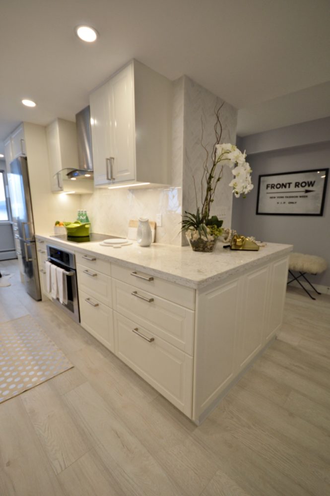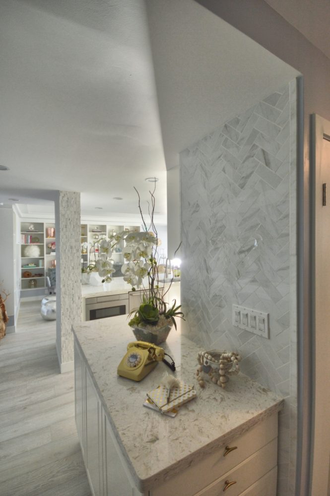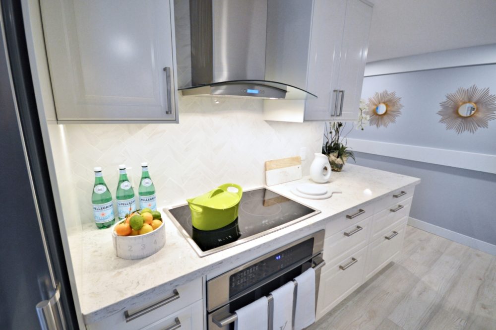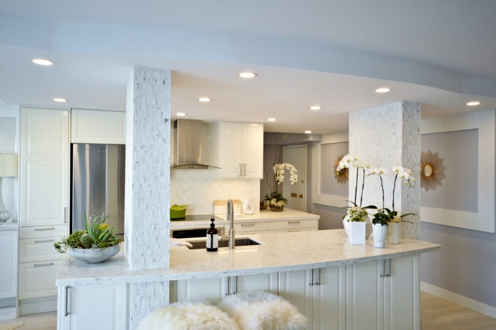Your kitchen is the heart of your home – a place to prepare a grand culinary feast or a quick two-bite morsel, to receive and entertain friends and family alike, to chat, share and cherish. Consider these 9 “ingredients” when designing the perfect kitchen of your dreams!
Open-Plan Living & Sightlines
Consider integrating your home’s living space with your kitchen to create an open-plan layout. An open-plan, family-friendly space is better suited to today’s interactive and busy lifestyle. You achieve this by eliminating superfluous walls, partitions and bulkheads. An open-plan configuration can help to reveal boundless space and limitless opportunities for enjoying your home.
Take practicality to the next level in your open-plan perfect kitchen renovation by incorporating an island or peninsula complete with additional storage, work surface, breakfast bar and even a serving buffet.
Create seamless sightlines and take advantage of focal points and your home’s impressive ocean, mountain or garden views.
The open-plan kitchen in this illustration, with its expanded sightline to the postcard-like ocean views below, was converted from a small galley style to a contemporary fully-functional kitchen fit for any and all culinary exploits!
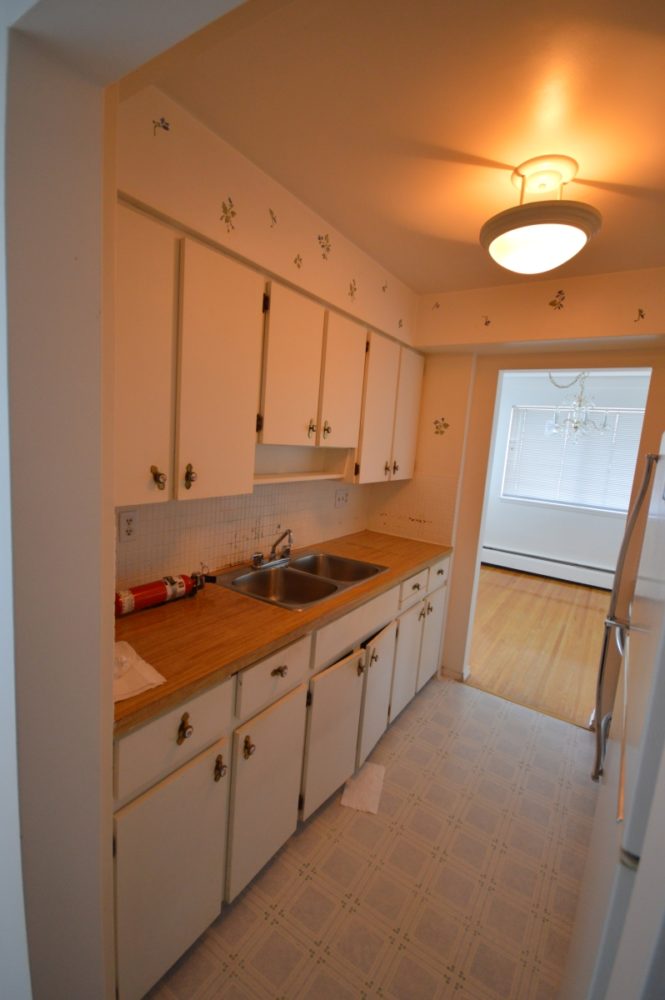
Before 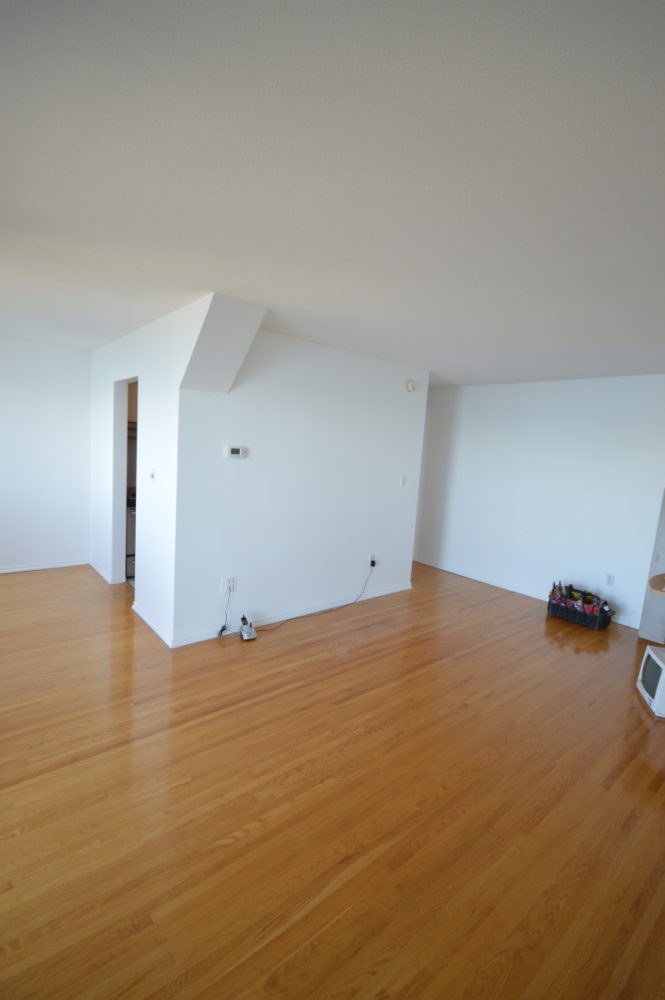
Before 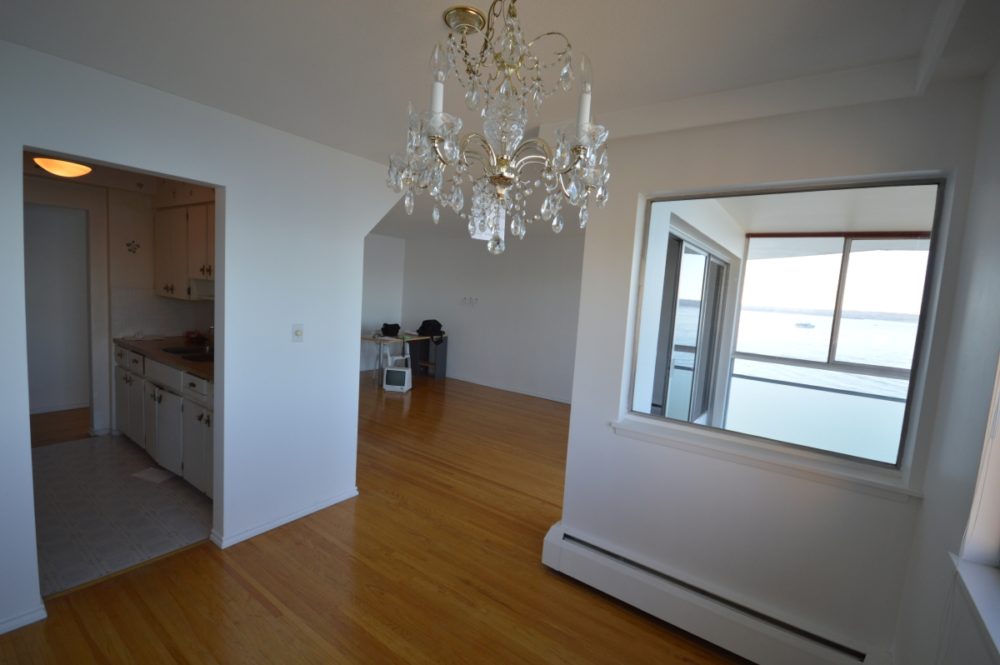
Before
Kitchen Cabinetry
Why not take the opportunity to transform your kitchen by incorporating kitchen cabinets that offer improved accessibility and storage options with the use of drawer equipped units instead of entirely traditional shelved cabinets? Lazy Susans and pull-outs maximize storage and functionality in otherwise inaccessible spaces. To help improve practicality, value-added tall floor to ceiling pantries, deeper and extended height cabinets, or built-in appliance cabinets may also be incorporated in a kitchen redesign.
This kitchen renovation was treated to a fresh makeover of cabinetry with off-white raised panel door and drawer fronts. The new island, including its 24” deep cabinets on the kitchen side and its 12” deep ones open to the living room, vastly increases the storage alternatives available to these homeowners. Combined with its 24” full height pantry, equipped with full extension drawers, and the additional cabinetry integrated into its dining room this home renovation delivers on both storage practicality and style.
Kitchen Countertops
Consider the plethora of counters available to you when redesigning your kitchen. Depending on your needs and expectations, we recommend hard surface tops in quartz, granite or marble. Quartz counters in 2 or 3cm or double edge 4cm slabs are an excellent choice. They are non-porous and resist staining, never need sealing, are National Sanitation Foundation (NSF) certified food safe and are man-made consisting of 93% quartz & 7% proprietary colouring and resins. When determining your ideal top surface, keep in mind the activities you wish to undertake (and enjoy) in your new kitchen.
In this transformation, our surface selection includes white quartz with rich veins of toasted caramel and buttons of toffee. Double edge 4cm slabs with one only seam gracefully wrap around a structural column.
Adequate & Efficient Storage
Attempt to maximize the quantity and efficiency of the storage alternatives that you incorporate into your kitchen renovation. Try full extension drawers that are easy to stock, clean & maintain, and empty – you will never again lose another can, box, dish or small appliance, for that matter, in crammed, disorganized and inaccessible cabinets.
Durable & Quality Materials
Select materials that are long-wearing, durable and easy to maintain such as kitchen cabinets that carry a 25-year manufacturer’s warranty and are equipped with original Blum soft-closing drawer and door hardware. They are available in a choice of 20 design/finish door and drawer fronts and provide virtually unlimited customization of cabinetry and interiors.
Quartz countertops are non-porous, stain and scratch resistant, hygienic, easy to care for and maintain – they do not require constant sealing – and offer colour and pattern consistency.
Consider a backsplash alternative that is equally durable and practical. Our homeowner LOVED the opulent look of marble, but wanted neither the fuss nor expense of its constant maintenance. The solution came in the form of a porcelain herringbone that mimics the look and feel of marble without any of its upkeep.
For flooring, choose options that can stand up to the pace and wear of your “hard-working” kitchen. Try commercial grade, scratch and fade resistant laminate that can be installed as a floating floor over any concrete or wood substructure. Our open-plan kitchen renovation included AC5 European made laminate in a white washed, “distressed” beachy finish floated over SolidSound noise suppressing membrane.
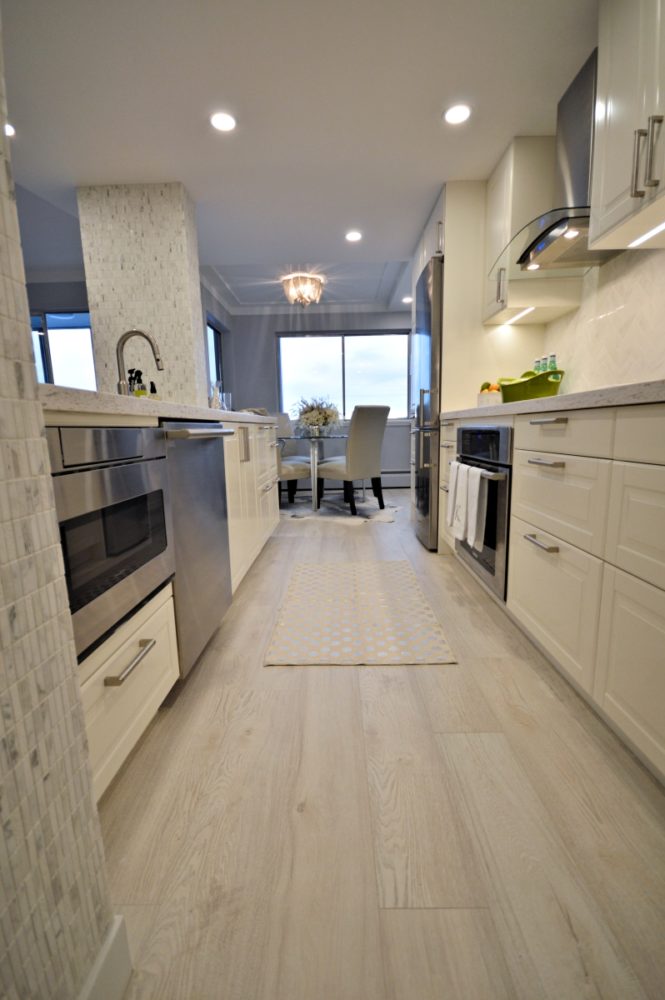
Layout & Flow
Carefully consider the layout and flow present in your current kitchen setup and determine whether there are any deficiencies that can be better addressed. Evaluate the organization of your kitchen by looking at your current work triangle (the area between your sink, stove and fridge) and work zones (i.e. wash, cook, prep.) Determine if the efficiency and flow of your kitchen can be improved with a redesign and renovation.
We maintained the galley style of this kitchen, but expanded its footprint, integrated it with the core living spaces of the home and decked it out with an abundance of storage, ample work surfaces and well-appointed appliances.
Consider Present & Future Needs & Wants
Determine whether your desired kitchen renovation is merely to address cosmetic upgrades, to change aesthetics or to remedy fundamental concerns over layout. Consider what needs are a priority for your family and what tasks and activities you wish to be able to tackle in your kitchen. Namely, do you desire an expansive island counter for baking, a single bowl handmade stainless steel undermount sink perfect for washing large platters and casserole dishes, display options to showcase china, keepsakes and collectibles or a designated zone for homework and crafts?
Finishes
Consideration should be paid to incorporating elements in classic, timeless and neutral finishes to increase their appeal and longevity. Bold insertions, fads or trends can certainly be included, but with measured enthusiasm.
Our example included off-white cabinets with brushed nickel handles, stainless appliances, and muted counters, backsplash and accent tile selections to create a perfect kitchen that will remain the centrepiece of this home renovation for years to come.
Lighting
Include task and mood lighting in a variety of forms such as pendant fixtures or LED recessed pot lights.
In our kitchen renovation, a drop ceiling above the kitchen area was added to house 4” recessed dimmable LED fixtures (which consume minimal energy and have a long lifespan,) while remote controlled linear flushmount LED undercabinet lighting was incorporated.
Also, never underestimate the importance of natural light, so, where possible, take advantage of windows or skylights.
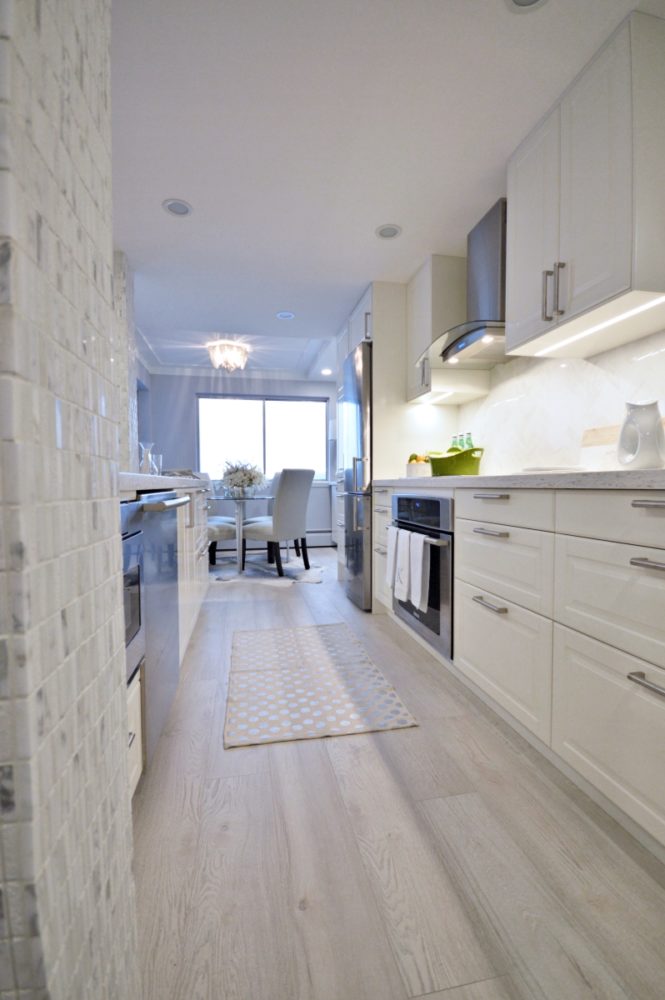
Bonus step:
Contact renovateme! design and construction at 604.761.2421 or request a quote
We would be happy to consult on your next home renovation project. Click here to contact us.
Read a little bit about us and our disclaimer here.

