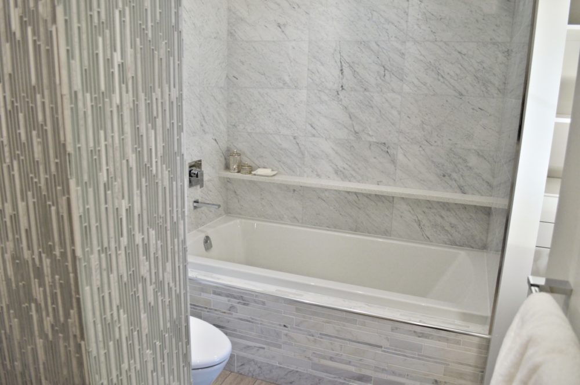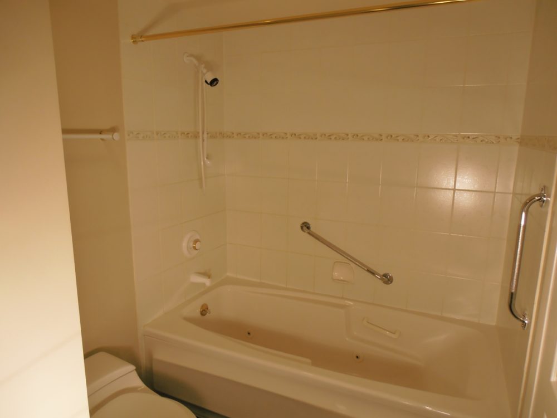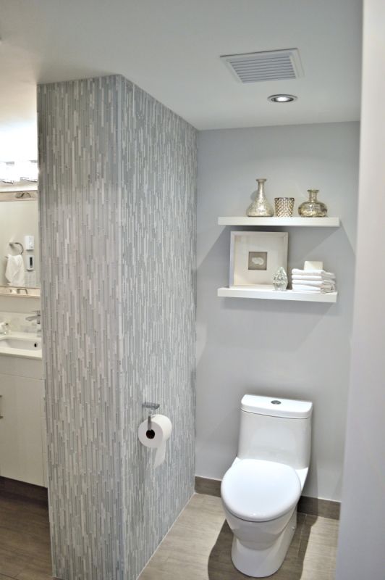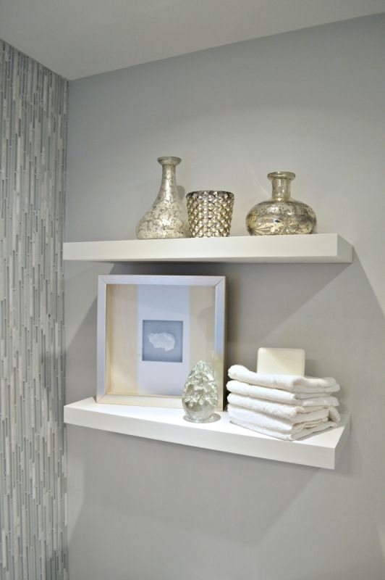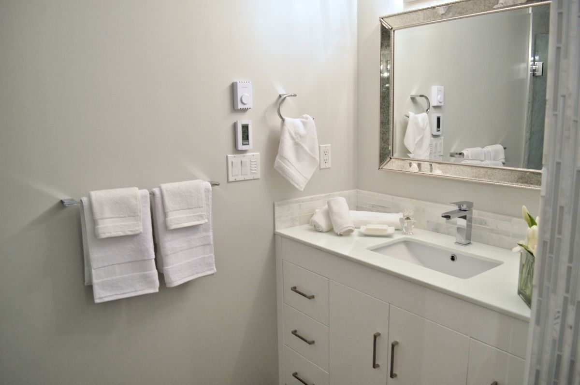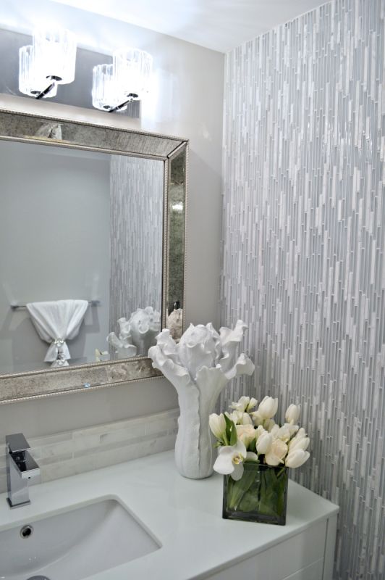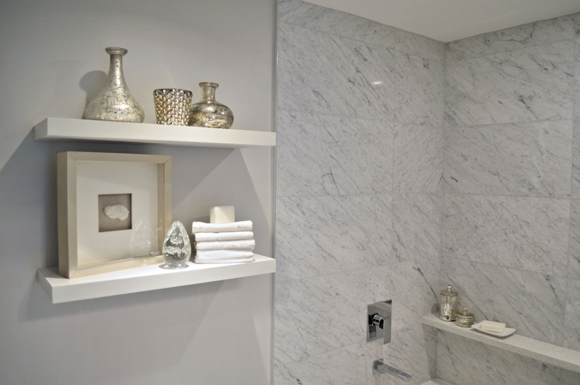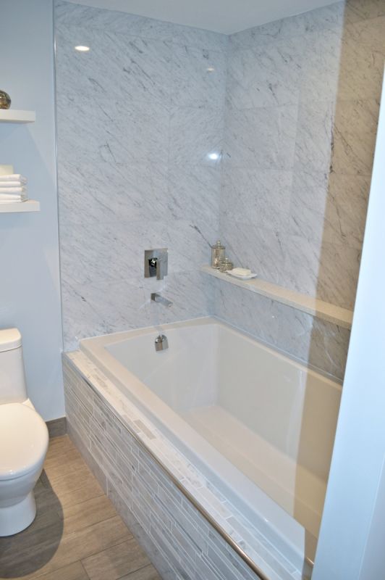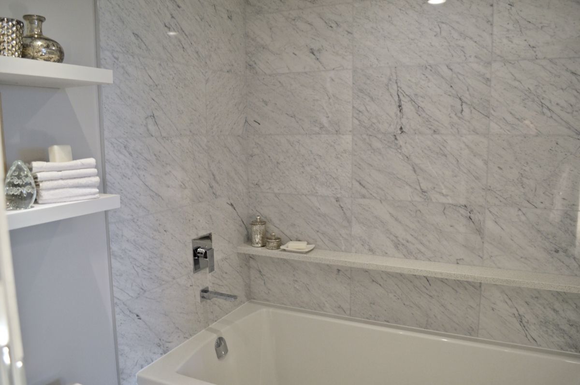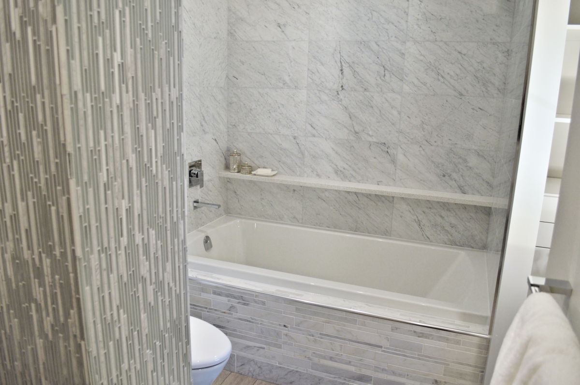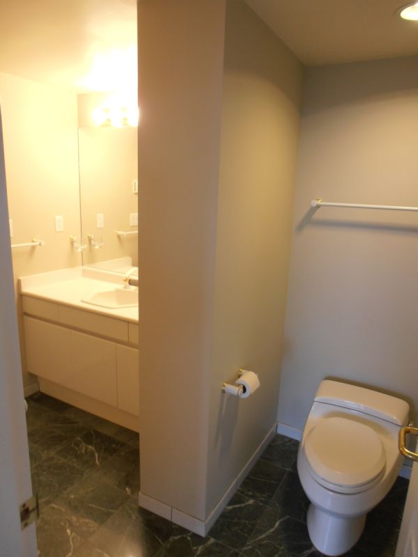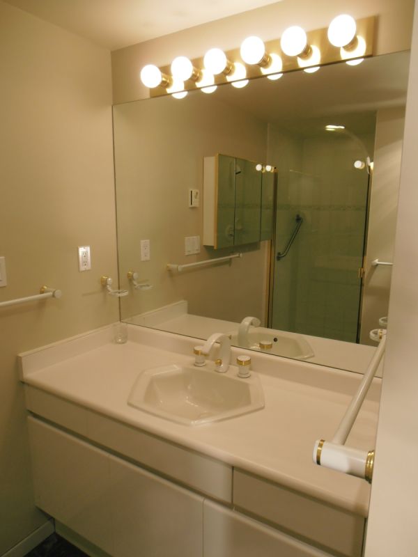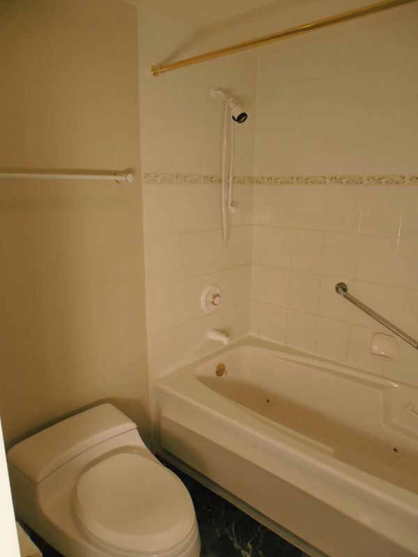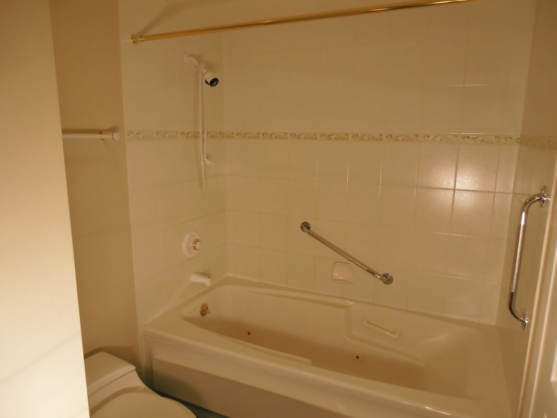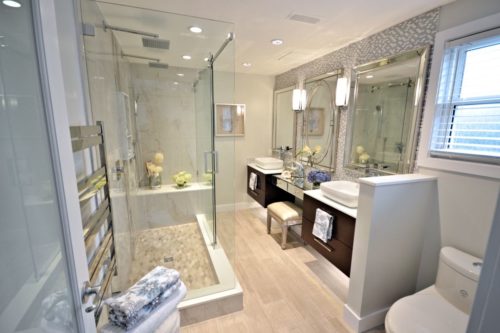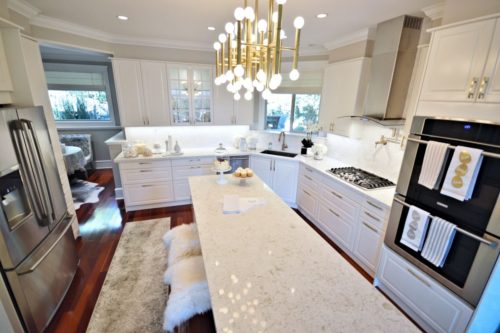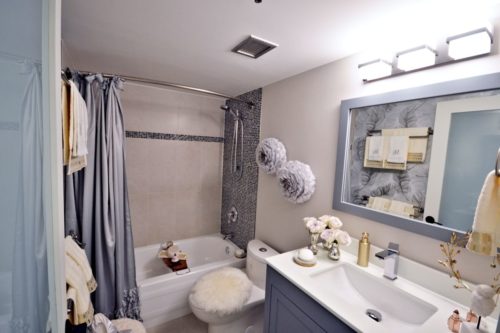Project Highlights
This fantastic Ensuite Bathroom Renovation features a makeover of fresh aesthetics and finishes. A 48” white wood vanity with soft-close double doors and 6 drawers, white engineered marble counter, undermount sink and single post faucet is incorporated. The vanity area is further dressed up with the inclusion of a random linear marble backsplash, antique mirror vanity mirror and crystal bowl light fitting.
The shower is rebuilt and waterproofed with Schluter Kerdi membrane. The walls are tiled in 12” x 24” Carrara marble and its pan is finished with marble mosaic. A custom 10mm tempered hinged shower door is installed. A wall-mounted valve to control the overhead rain showerhead is included.
The bathtub area is treated to a makeover of rich marble and quartz to create the perfect space for long soaks. A 6′ soaker tub with a tiled deck and apron is incorporated. The tub surround is finished in large format Carrara marble set with tight grout joints. For added storage and display possibilities, a quartz shelf extends the length of the bathtub wall. A concrete column located between the bathroom vanity and the bathtub is clad in linear glass and marble combination tile. This immovable structural column is dressed in spectacular fashion turning it from an eye sore into a sparkly tiled feature!
From its wood framed tempered obscure glass door installed to maximize light exposure, to its 6” x 24” porcelain heated floor controlled by a programmable thermostat, floating display shelves and one piece dual-flush elongated closed trap toilet with soft-closing seat, this Ensuite Bathroom Renovation is surely a masterpiece!
Before renovateme!

