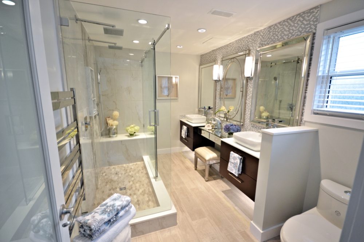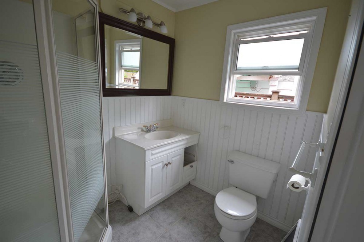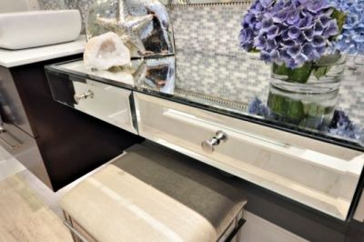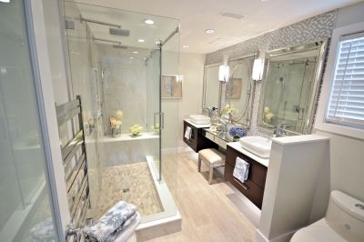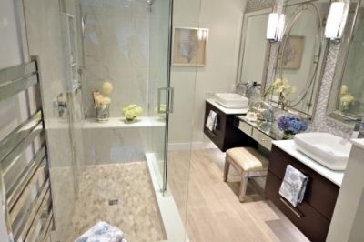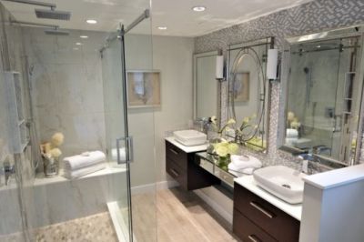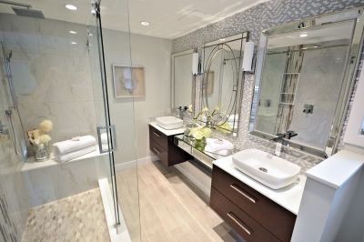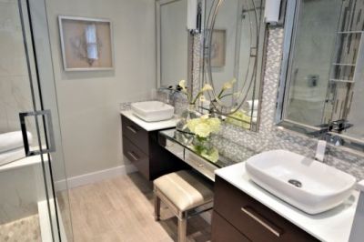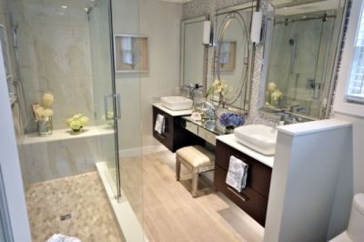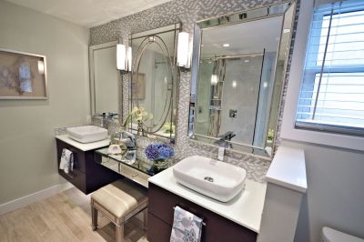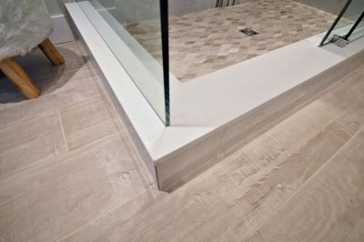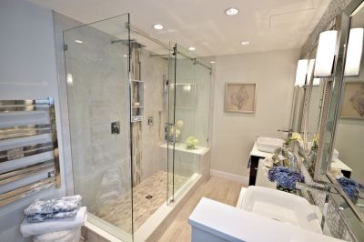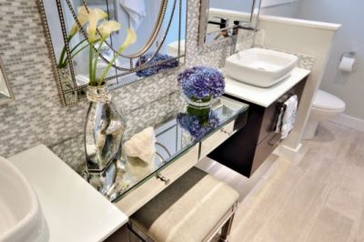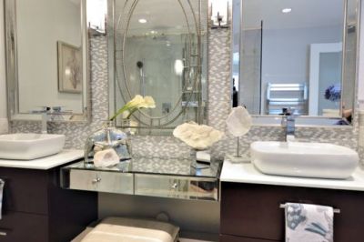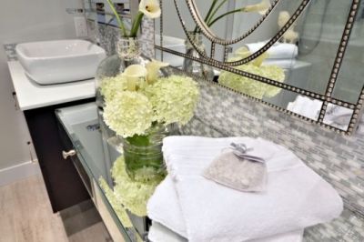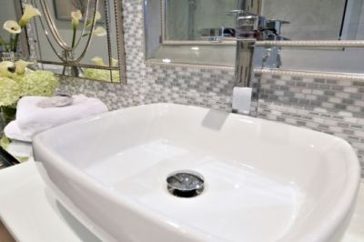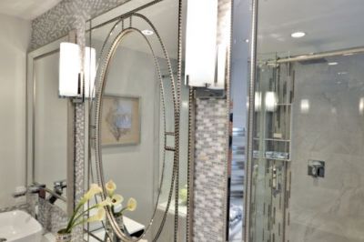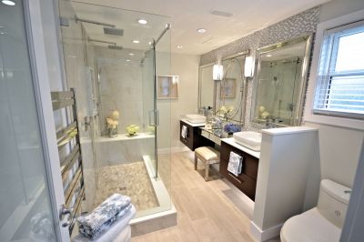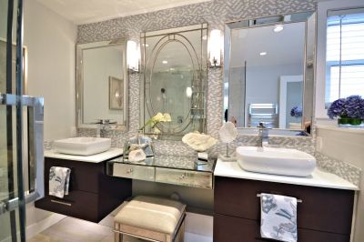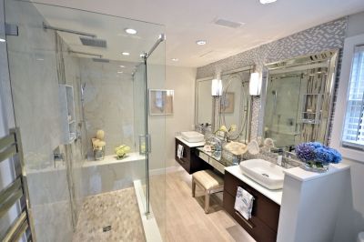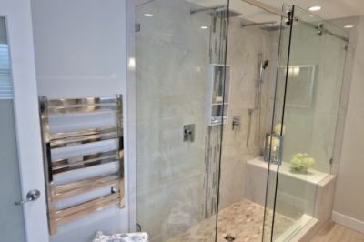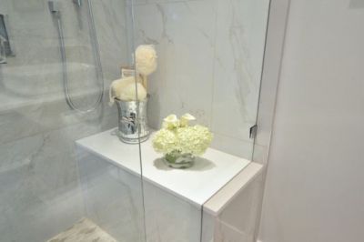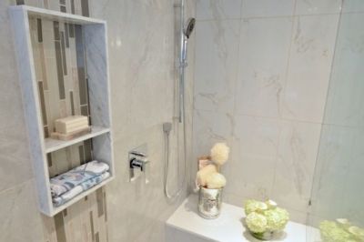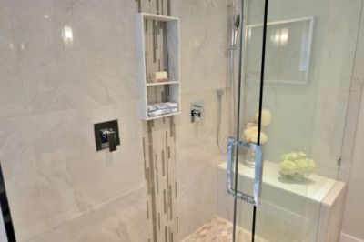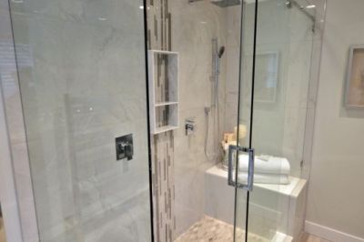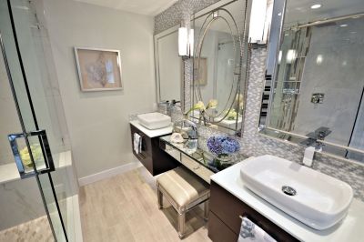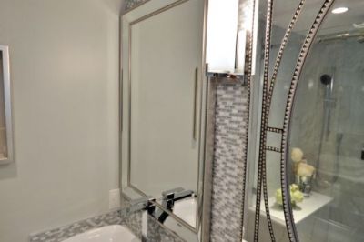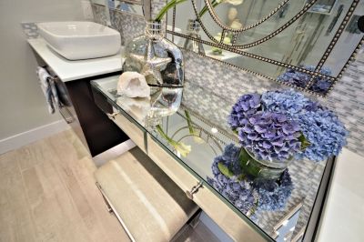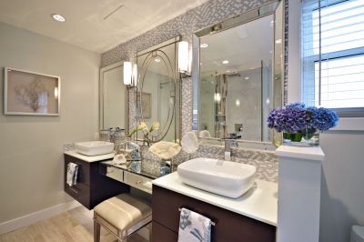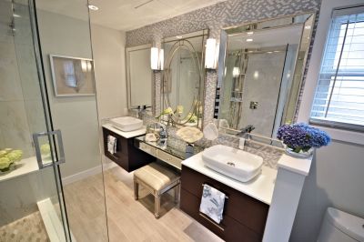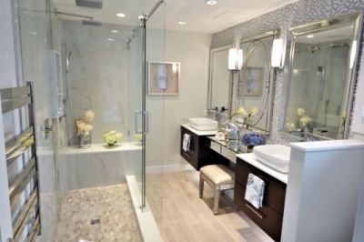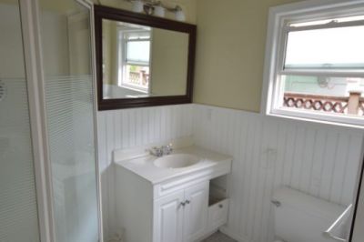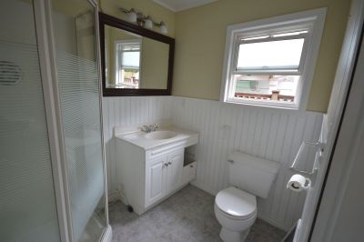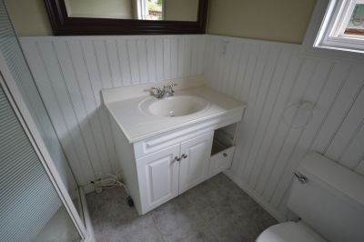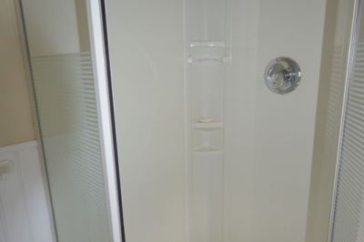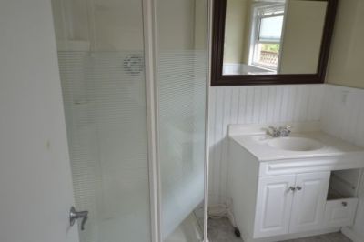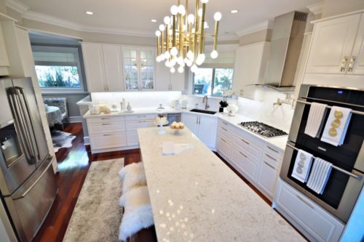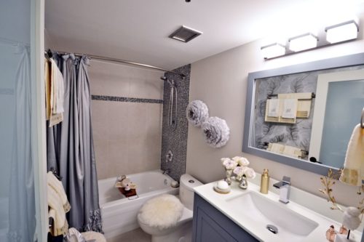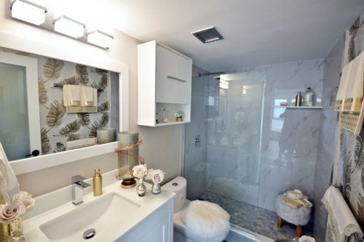Project Highlights
This home renovation project featured the reconfiguration of a 5′ x 6′ existing bathroom, storage area and laundry closet to reveal a grand boutique principal bathroom masterpiece. Dual wall-mounted bathroom vanities with soft-closing drawers, engineered marble tops, oblong vessel sinks and single column faucets flank a mirrored makeup vanity. Complete with an upholstered bench seat, LED lighting (recessed and sconces,) accent mirrors and panoramic tile feature this newly designed vanity area boasts all of the luxuries of a 5-star hotel with the convenience of staying at home!
A generous 8′-0” x 3′-2” frameless walk-in shower was incorporated. Built using Schluter products, the shower walls are waterproofed with Schluter Kerdi while the shower floor and seat are waterproofed and heated with Schluter Ditra Heat. The shower seat and curb are finished in coordinating quartz slab. The walls are treated to a makeover of 12” x 24” and 24” x 24” faux Carrara porcelain tile. They are accented in linear marble/glass combination tile while the shower floor is set with marble mosaic. Double 8” square rain showerheads, a rail-mounted handheld controlled by dual mixing valves, quartz shower seat, Carrara framed niche & shelf, and tempered glass enclosure complete the newly built custom shower.
A wall-mounted hardwired towel warmer, thermostatically controlled in-floor heating, and one-piece dual-flush elongated closed trap toilet are installed.
Large format porcelain tile set with tight grout joints to mimic the opulence of marble slab, random oatmeal coloured linear glass and stone combinations, creamy 8″ x 48″ Italian wood grain porcelain set to resemble hardwood flooring, biscuit lantern shaped marble mosaic, and translucent glass are added throughout this bathroom renovation to shimmer and stun.
During this home renovation project, gas and water supply lines were upgraded, roof support issues were remedied, and the quality of the exterior wall insulation was improved.
Before renovateme!

