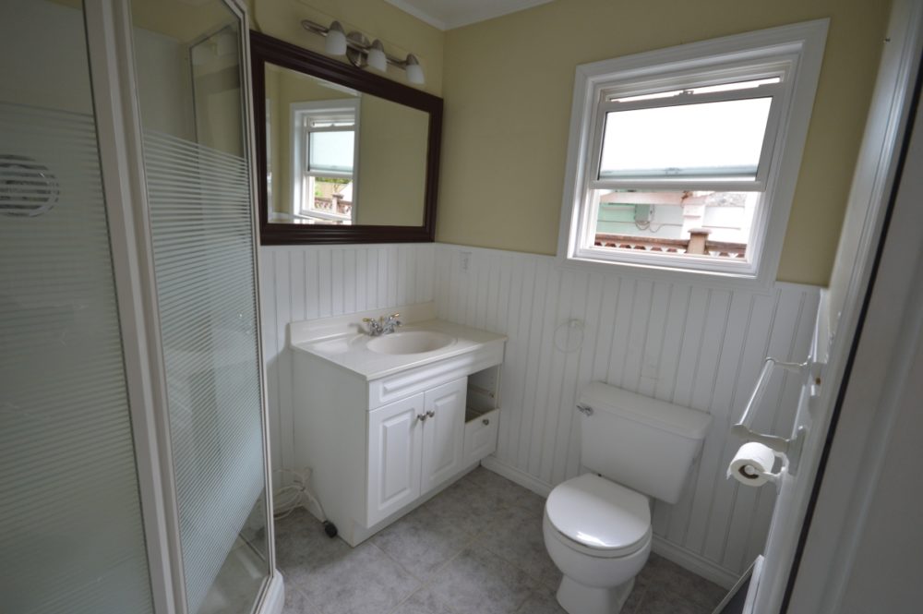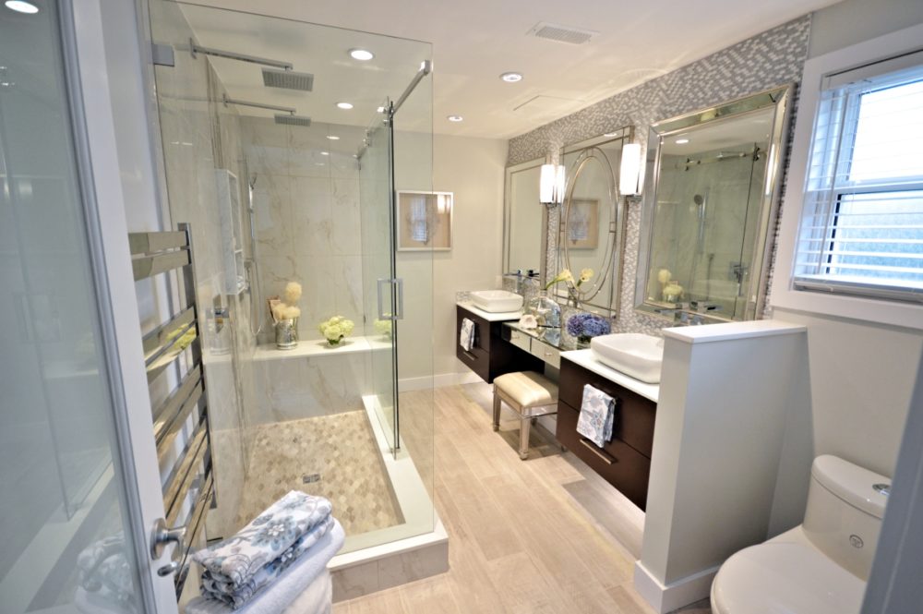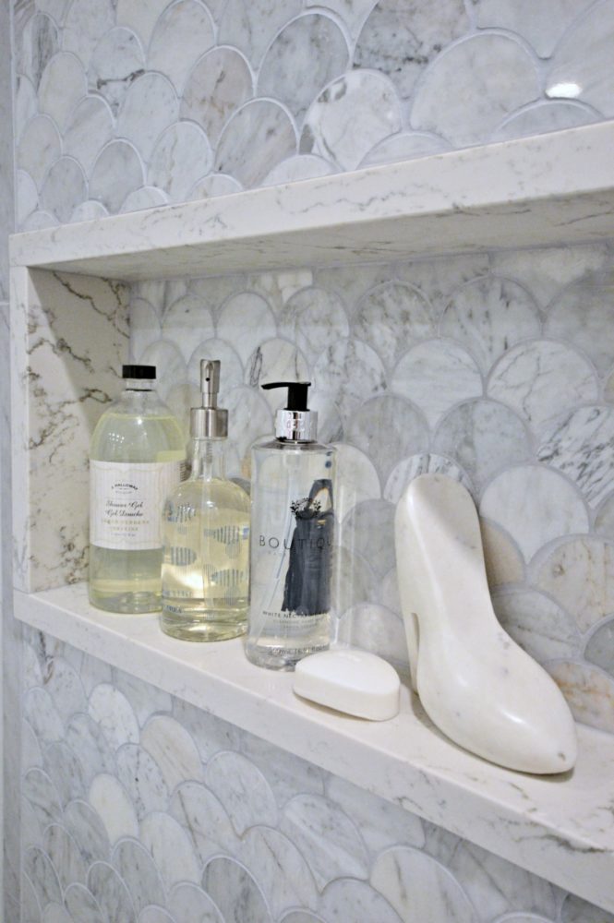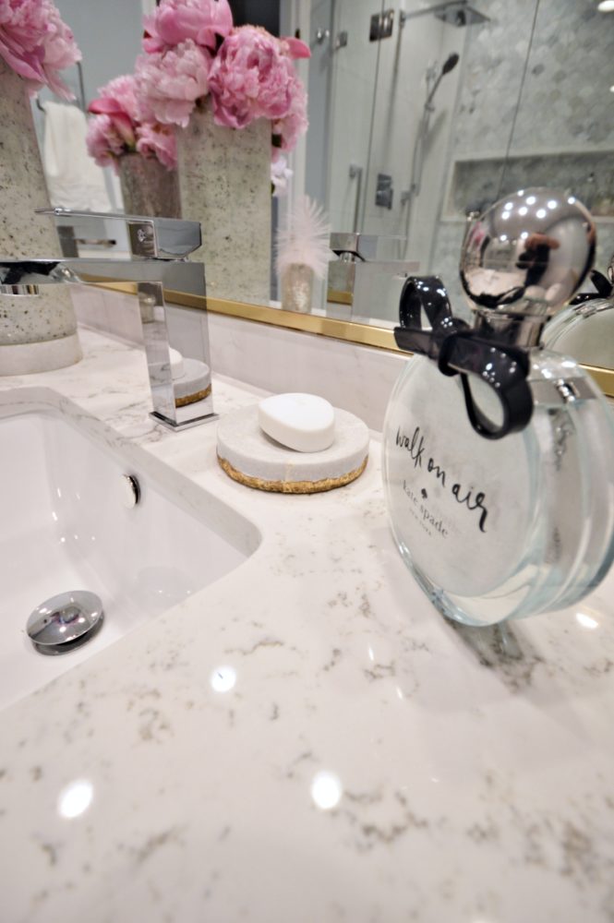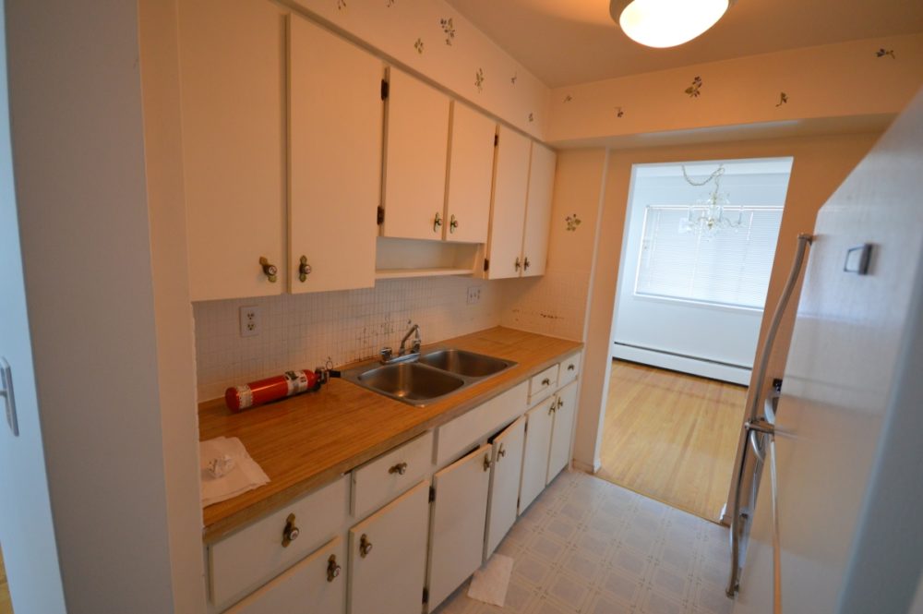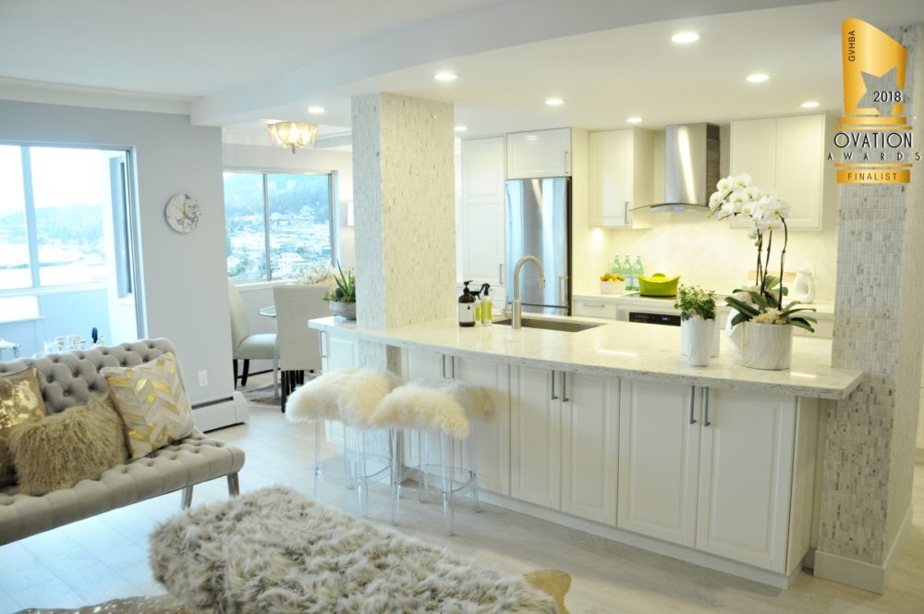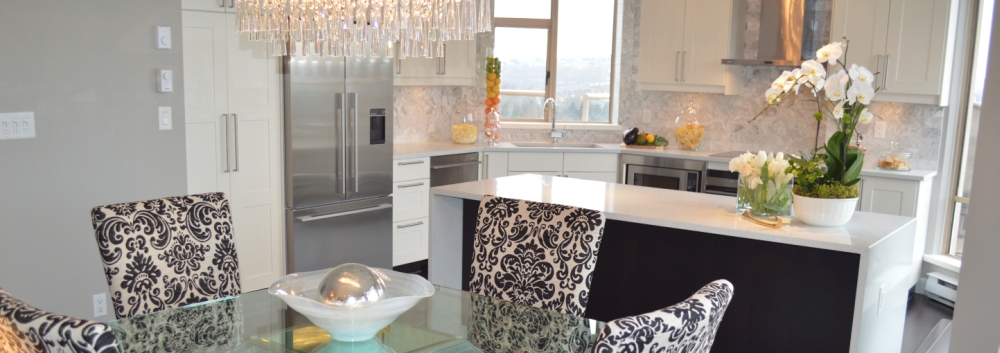COVID-19 Update
At renovateme! design and construction, we believe that your home is your sanctuary – a place to care for those you love, to laugh and cry, to grow and make memories! In light of the uncertain times we are living through, this sentiment is all the more real and relevant. Consequently, we remain open and ready to help you create and keep a safe, nurturing and updated home. In accordance with industry best practices and government guidelines we are prepared to serve our community’s home renovation needs. We continue to provide exceptional client care and quality and value-added home improvements and renovations. We are strictly adhering to all COVID-19 mitigation recommendations regarding distancing, limited site interactions and stringent sanitation.
Wherever possible, in lieu of our initial site consultation, we now offer remote consultation via phone or email to discuss your home renovation project. In addition, we are happy to guide you through the many design and renovation possibilities that are available for future renovations you may have in mind. Simply fill in our contact form and we will reach out soon to discuss these and perhaps map out a future renovation.
At renovateme! design and construction, we are a small, centralized family-owned and operated independent home contractor. As a result, your renovation is professionally coordinated and managed by our family team. You will collaborate with the same people from renovation start to finish. From our family to yours, we wish you health, safety and comfort during these trying times!
Your renovation in a few easy steps:
Getting to know you:
Through our complimentary site visit, we learn more about your family, your needs and must haves, preferred colour scheme and any other details you wish to share. We tour the project site and discuss your renovation budget and desired timeframe.
Preliminary estimate:
We will prepare a preliminary design of your proposed renovation as well as a scope of work, detailing all aspects of your project including all work performed by any subtrades, and an estimate for all labour and material. Subsequent changes and variances will be managed accordingly throughout the duration of the project.
Kitchen updates may include new cabinetry, countertops, tiled or updated backsplash, undercabinet task lighting & auto on-off internal cabinet lighting, and flooring alternatives.
Bathroom upgrades may consist of a bathtub to shower conversion, walk-in shower buildout, freestanding bathtub, heated flooring, towel warmer, and a single or dual sink vanity.
Discussing your proposed renovation outline:
At our second meeting we will discuss the preliminary design and proposal, answer any questions you might have and discuss any changes you may wish to make to the preliminary outline.
If we have met all of your expectations and you wish to proceed with the renovation without any changes we ask that you sign the offer and remit a 5% deposit. If, on the other hand, changes are requested we will include these in a revised proposal and present this to you at another sitting for your approval and acceptance.
Permits:
In cases where your renovation requires an enlarged footprint and the removal of load-bearing walls, City permits need to be applied for. We can undertake to produce any drawings and documentation required to apply for such permits on your behalf. In addition, where your home is governed by a Strata Council, we can assist you in obtaining their approval for your renovation.
Design:
On acceptance of our offer, our in-house design team will proceed to finalize your proposed design and select all of the relevant material choices at no additional cost to you.
For kitchen renovations, these may include samples of cabinet door/drawer panels, countertops, backsplash tile, door pulls/hardware, flooring and wall colours – brought to your home for your consideration. There is no need for you to travel to multiple showrooms and display rooms to source or procure the necessary materials and finishes. Larger items such as sinks, faucets, light fixtures or kitchen appliances will be presented visually or virtually.
For bathroom remodels, these may include vanity choice, countertop and faucet options, backsplash tile, door pulls/hardware, flooring and wall colours. In cases where semi-custom vanity cabinets are chosen, samples of door and drawer fronts will be presented. Larger items such as sinks, faucets, light fixtures, mirrors, tub varieties, towel warmers and toilets will be presented visually or virtually.
When do we start:
A start date for your project will now be scheduled and we will proceed to order all of the necessary materials and components required to complete your home, kitchen, or bathroom renovation.
Before we start (and during):
Construction is messy and noisy. We will protect your home by laying Ram Board over hardwood leading to the work space, Carpet Shield over carpets and cordoning off the construction area using clear poly screens to mitigate any debris and dust transfer and reduce disruption to your day-to-day living arrangements. The work area is cleaned and construction debris removed on a daily basis.
Let’s get started:
First order of business: demolition – out with the old to make way for the new. Once demo is complete and the work space is cleared, your new kitchen/bathroom is laid out and any new services marked out. Now we can get started creating your kitchen/bathroom masterpiece or your dream home.
For kitchen installations, plumbing, electrical, drywall, flooring, cabinets, countertops, backsplashes now proceed as per the design.
For bathroom renovations, plumbing, electrical, drywall, flooring, vanity cabinet, countertops, backsplashes, bathtub, shower and toilet all proceed as per the design.
Recycling & environmental considerations:
Instead of sending all demolition materials to the landfill, we will carefully separate items such as drywall, lumber, metals and cardboard which can be recycled. In addition, items we feel can be reused will be donated accordingly.
Celebrate progress:
During construction we consistently take photos to chronicle the renovation and mark progress – these will be featured on our website, social media feeds and as advertising/promotional material and of course, for your very own “brag book” to share with family and friends or on your social media.
Handover:
On completion of your renovation we will arrange a walkthrough where all aspects of the project will be described and any special feature operations articulated.
Peace of mind:
At renovateme!, we proudly offer a 24 month guarantee on our labour. Materials are covered by the manufacturers’ warranties. If failure occurs, we will do all we can to assist you to resolve the issue.

