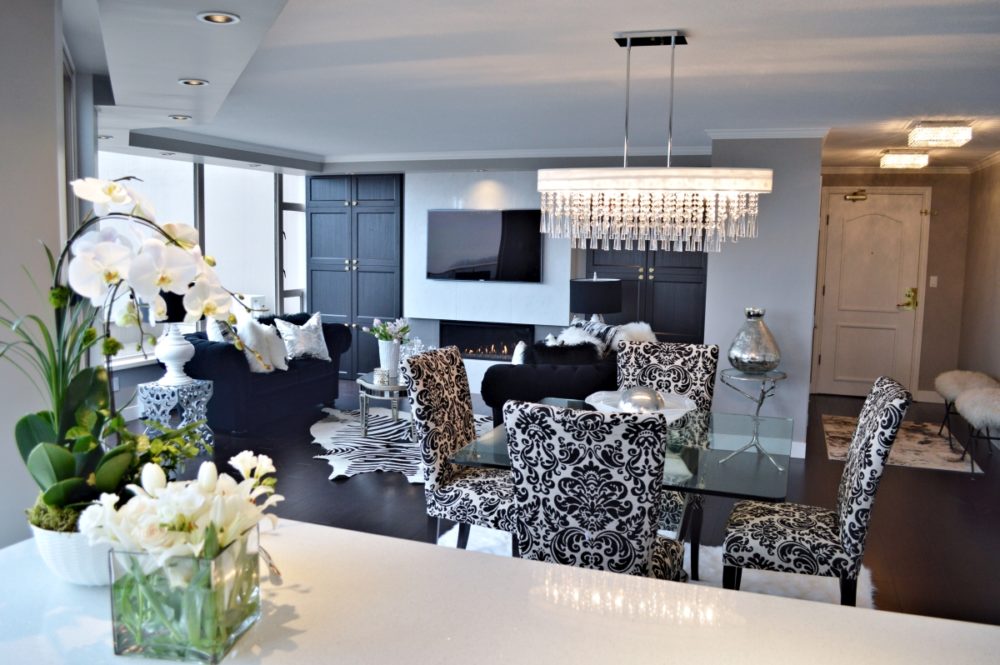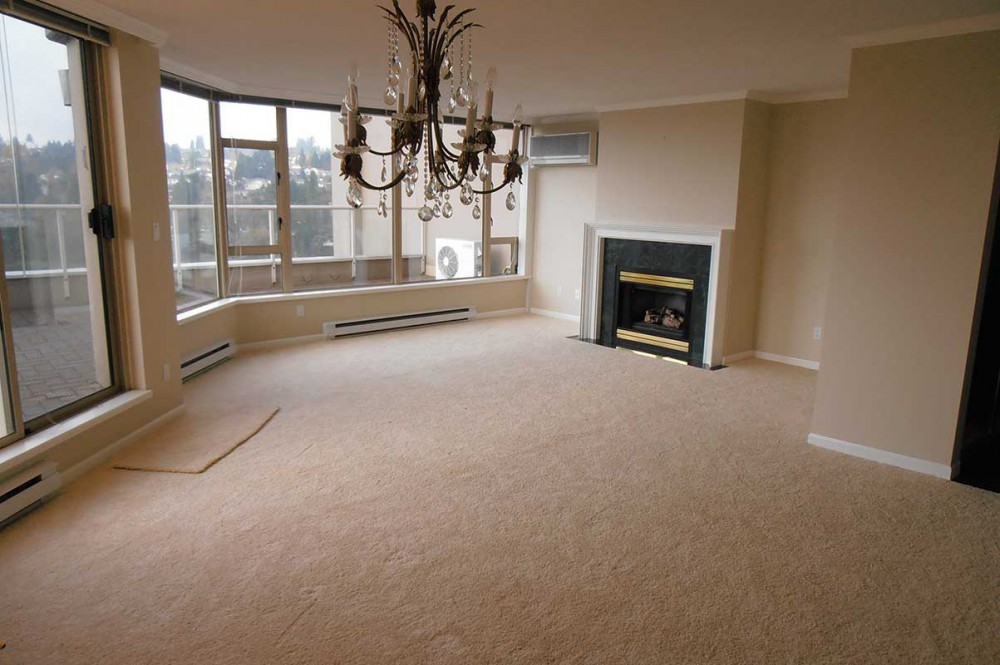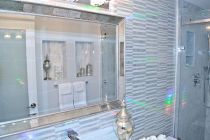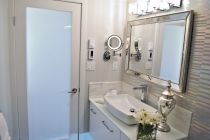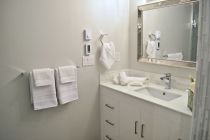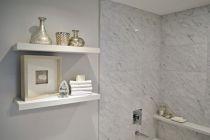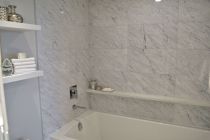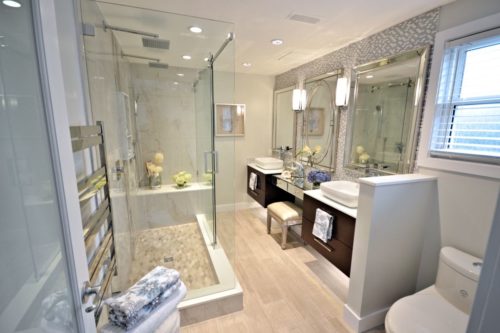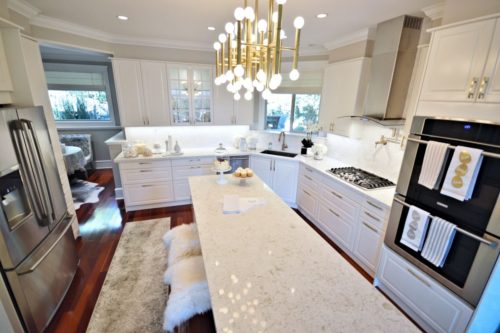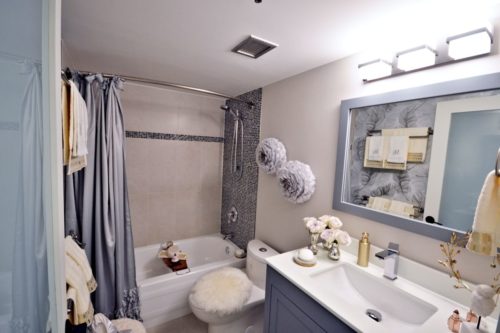Project Highlights
A full penthouse renovation complete with in-house styling and staging of a 1,350 square foot, 2 bed, 2 bath condo boasting an expansive, fully equipped gourmet kitchen, open-plan living and dining spaces, and bathroom retreats ready and waiting to satisfy even the most discerning of tastes.
The white quartz, Carrara marble and Shaker style cabinets of the kitchen combine effortlessly to create an entertainer’s dream kitchen. Complete with new appliances, a generous quartz topped island, and increased storage and work surface options, this impact kitchen is the perfect blend of practicality and charm. Combined with the earthy, grounded greys and translucent whites of its marble enrobed, wallpaper cladded bathrooms, this condo is now a space rich in both structure and whimsy.
The renovated living room is treated to the inclusion of a fireplace/media unit. The built-in media/storage unit features two 30” full height cabinets in a coordinating espresso wood finish. The fireplace enclosure is clad in 24” x 24” white faux marble porcelain and grey tile accents on either side of a linear gas Valor fireplace insert.
Narrow plank laminate in a rich espresso finish, a custom walk through dressing closet and new recessed lighting and fixtures serve to meet the needs of a couple set on downsizing in style in this penthouse renovation!
Before renovateme!
no images were found

