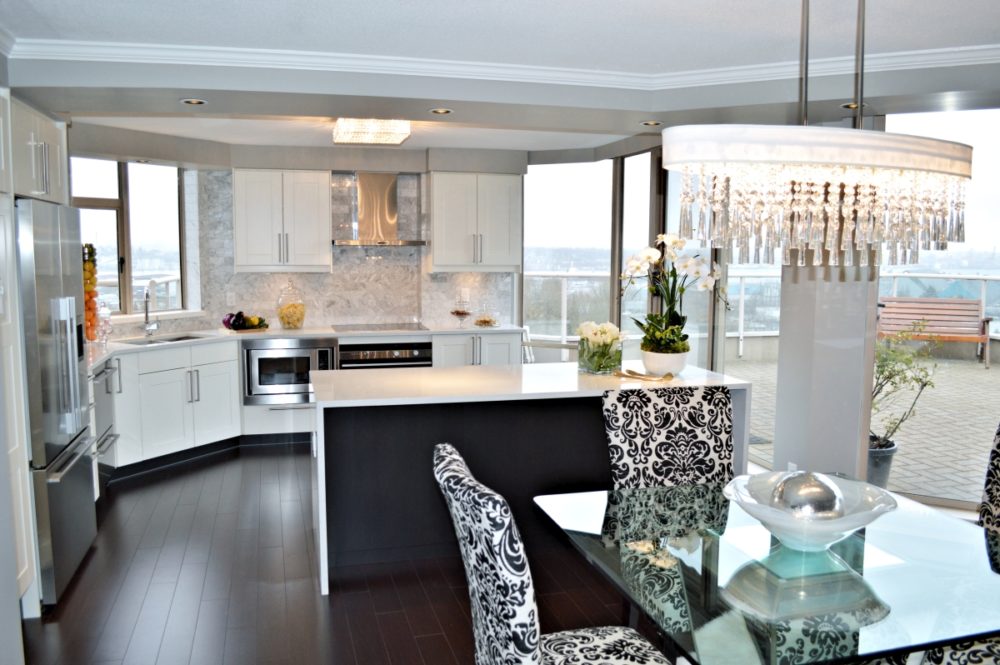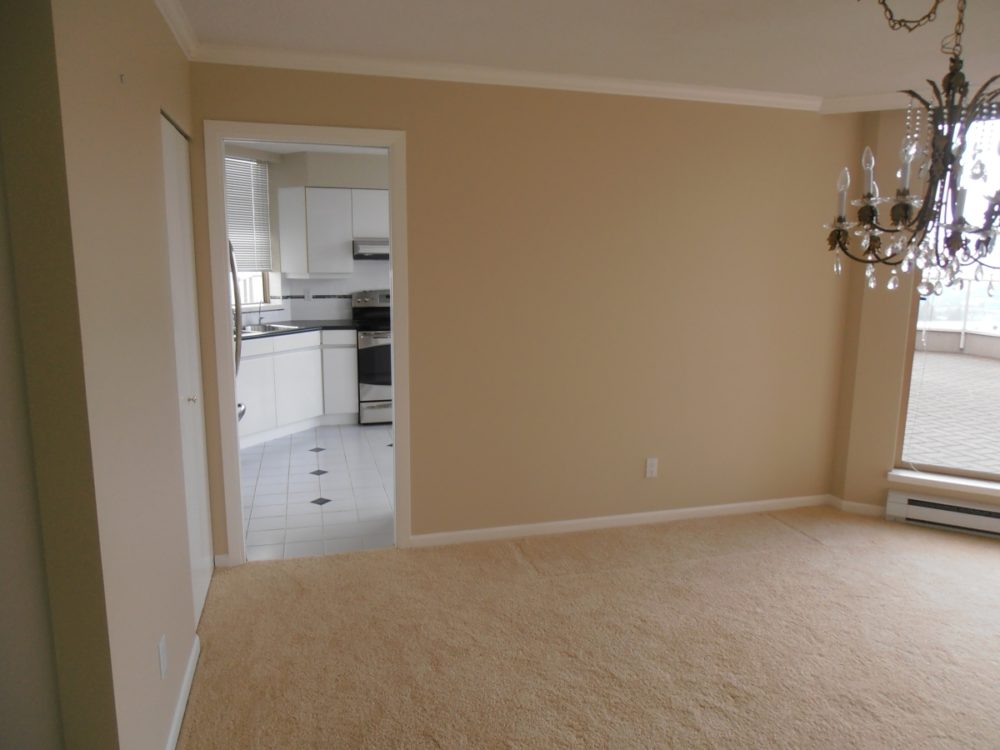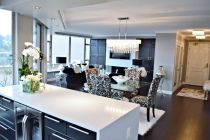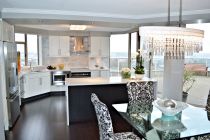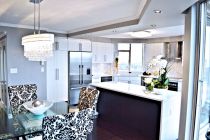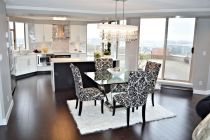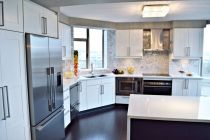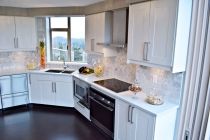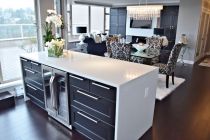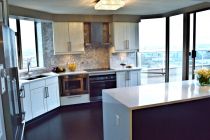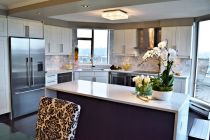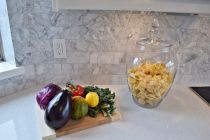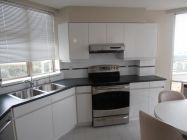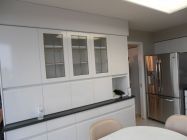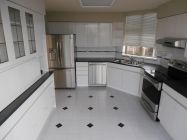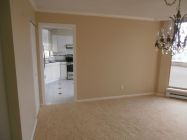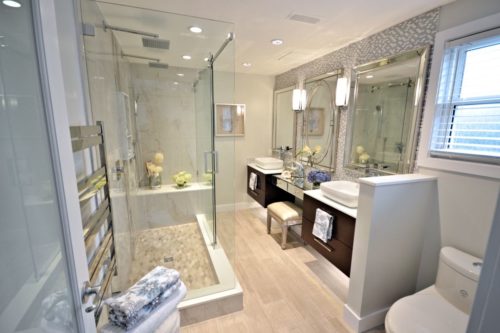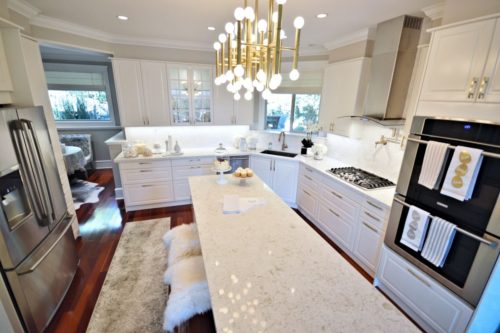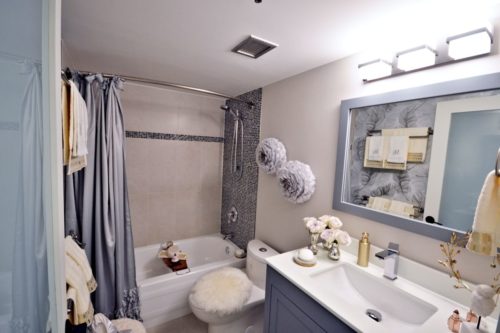Project Highlights
The goal of this fantastic kitchen renovation was to obtain an open-plan layout between the condo’s kitchen and living/dining space complete with additional storage and work surfaces. Consequently, the wall separating the kitchen and existing dining room was removed. This required the rerouting of all of the services housed in that wall. In addition, an overhead bulkhead was incorporated to form an informal separation between the kitchen and dining area and house overhead recessed lighting.
Off-white Shaker style kitchen cabinets with soft-closing doors and drawers were effortlessly combined with espresso stained cabinetry making up the expansive entertainer’s island. Two 30” wide pantries with full-extension drawers behind double cabinet doors and 15” deep upper cabinets offer additional storage options. Speckled quartz was installed creating 14′ of continuous work surface in this marvelous kitchen renovation. Full extension drawers and a 3cm 36” x 84” quartz counter with waterfall ends and an overhang to allow for seating complete the island makeover. Creamy 3” x 6” Carrara marble subway tile was set in a brick pattern with tight grout joints to enhance the desired timeless aesthetic of this marvel of a kitchen remodel.
Bulkhead-mounted dimmable LED recessed lighting and remote controlled flushmount linear LED undercabinet lighting were included. The improved configuration accommodates an array of new appliances including a 36” counter depth refrigerator, dual-drawer dishwasher, 30” induction cooktop, built-in oven, wall-mounted extractor hood, built-in convection microwave and under-counter beverage fridge. Espresso laminate over Solid Sound membrane continues from the living/dining areas into the kitchen to unify the now integrated floor plan.
Before renovateme!

