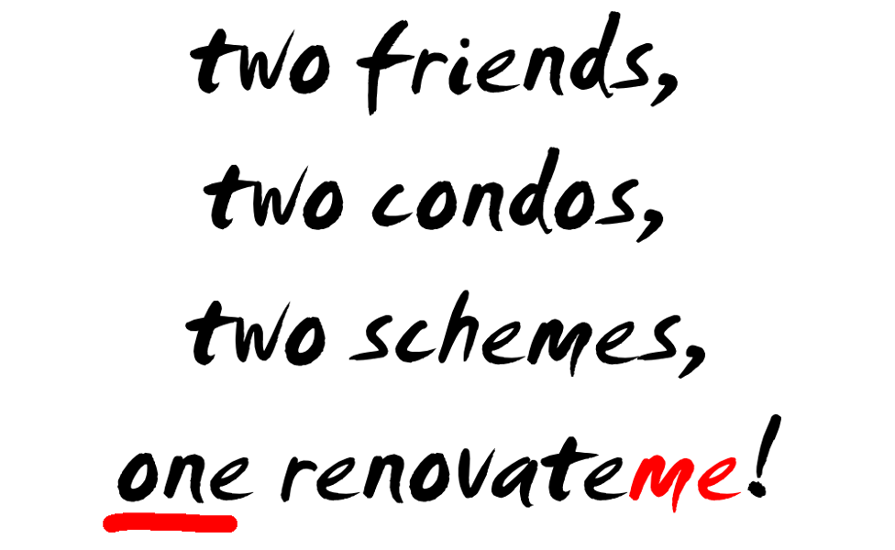Recently, we had the unique opportunity to design and renovate two condos for two friends in the same building with very different design aesthetics. The result – two beautifully appointed homes created to address the unique needs of their respective homeowners, while always ready to enthusiastically welcome life, love and memory making.
Boasting spa-like bathrooms to rival any hotel offering, the ultimate girl’s best friend – a walk-through closet – and a fully equipped kitchen and entertainer’s living room, our first condo renovation now features glorious opportunity and boundless space. It succeeds in recognizing the present and future needs of a couple set on downsizing in style. Treated to a makeover of effortless neutrals and juxtaposing airy and structured finishes, the soon-to-be sanctuary showcases an impact kitchen only a momentary step from its inviting open concept living/dining space. Its soft grey corridors welcome adventure and tranquility while the entirety of the condo’s beauty can be now be appreciated in a single glance from spectacular corner to another sight line.
Showcasing serene bathroom sanctuaries and a chef’s dream of a kitchen now open to the enticing living/dining area boasting its very own electric fireplace, every aspect of this second condo was transformed to reveal a collaboration of whimsical whites, moody marble, and the translucent opulence of crystals and sparkle. With the entirety of its walls dressed in soft hues of buttered grey and its floors a perfect blend of caramel and smoke, this magical collaboration is now synonymous with “home.”
Guest Bathrooms
The first guest bathroom was treated to a floating gloss white vanity with complementary quartz countertop, rectangular, low profile vessel sink, a single column square profile faucet and under-vanity lighting. Showcasing an 8” square overhead rain showerhead, a handheld shower extension, a barn door slider in 10mm tempered glass, and a variety of marble tile selections this walk-in shower dazzles. Accent display niches add functional storage and visual interest. A one piece Euro-style dual-flush toilet with enclosed trap is included in the streamlined design. A metallic wallpaper rich in brilliant shimmer adds an opulent glow to this bathroom masterpiece.
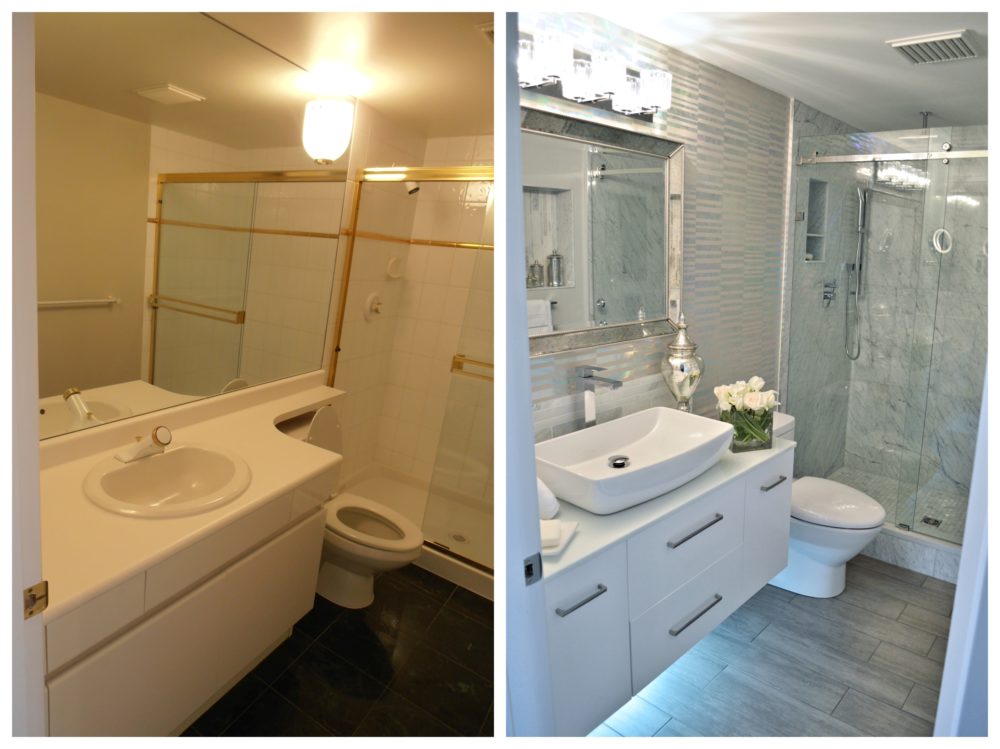
The subsequent guest bathroom was transformed by installing a wall-hung wood vanity boasting double soft-closing drawers, an engineered marble top and a designer vessel sink with single column faucet. Random glass and stone combination tile graces the vanity’s backsplash. The custom walk-in shower was rebuilt and waterproofed to feature a frameless 10mm thick tempered glass enclosure with a barn door slider running on large chrome rollers, a built-in seat and tiled product display niche. The two showers walls were tiled in 12″ x 24″ faux marble porcelain, while the bathroom’s floor, shower floor and accent shower wall were finished in a Grecian pattern Carrara marble to achieve a seamless sight line and to create a spectacular design moment. Each selection, from the wood framed tempered obscure glass door installed to maximize light exposure, above-vanity 3-lamp LED lead crystal fixture, vanity mirror, and one piece dual-flush elongated closed trap toilet with soft-closing seat, contributes a little wonder to this awesome bathroom makeover!
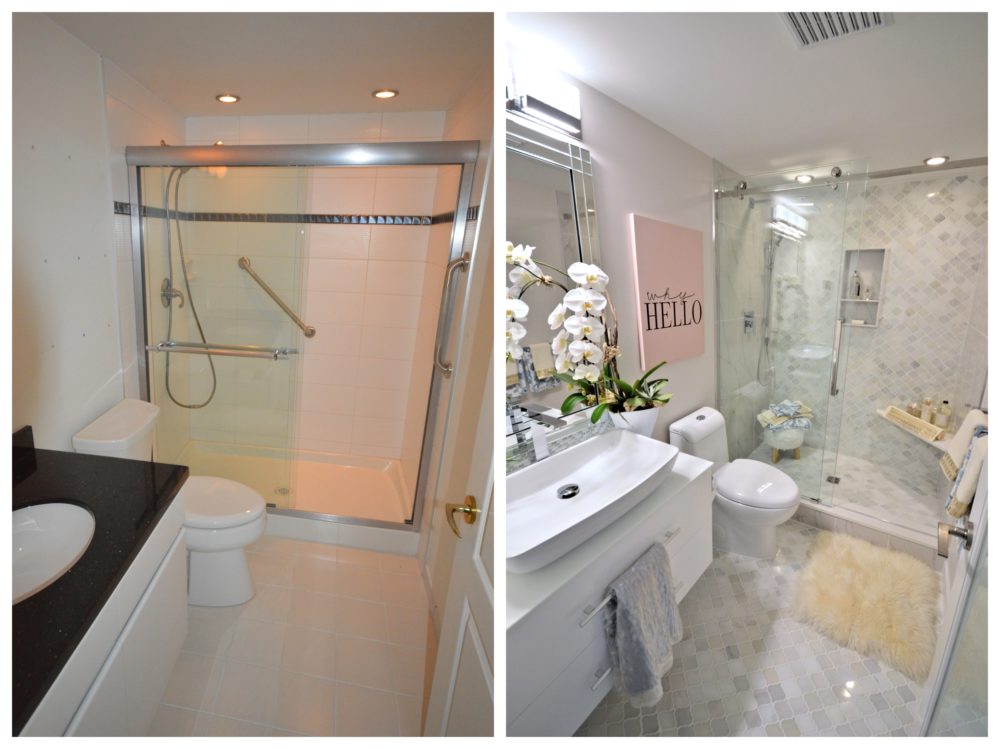
Kitchens
In our first renovation, to obtain an open plan layout between the kitchen and living/dining space, the wall separating the kitchen and existing dining room was removed. This required the rerouting of all of the services housed in that wall. In addition, an overhead bulkhead was incorporated to form an informal separation between the kitchen and dining area and house overhead recessed lighting. White Shaker style cabinets with soft-closing drawers and doors were effortlessly combined with espresso stained cabinets making up the expansive island. Speckled quartz was installed with a waterfall feature over the island, while creamy 3” x 6” Carrara marble subway tile was set in a brick pattern with tight grout joints to enhance the desired timeless aesthetic of this marvel of a kitchen makeover.
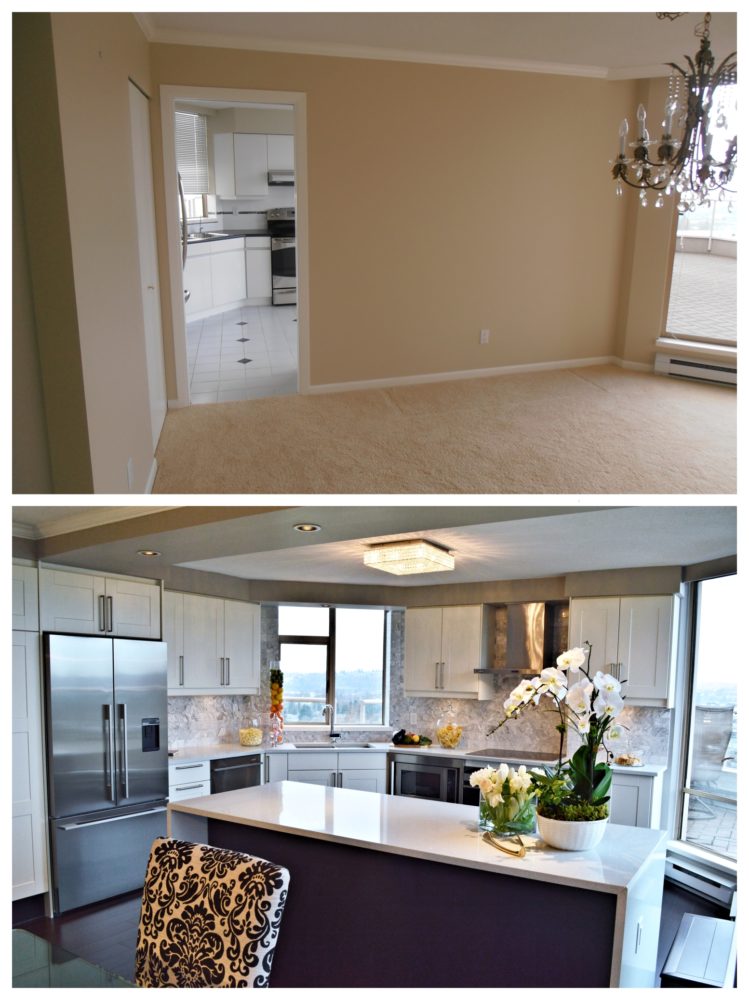
The second kitchen was also reconfigured to unveil an open-plan configuration that unites the condo’s kitchen and living/dining spaces. The now integrated kitchen boasts additional storage and work surface options. Removing the overhead bulkhead created the space to accommodate floor-to-ceiling off-white raised-panel cabinets with soft-closing hardware. Furthermore, lower cabinets with full-extension drawers and corner units equipped with pull-out mechanisms were installed. These selections enabled for the maximum use of storage capacity in this kitchen redesign. For additional storage, a dedicated full height pantry with fully extendable drawers was introduced. White quartz counters and a backsplash of random linear Carrara marble were incorporated for extra panache. To remedy the condo’s lack of lighting, bulkhead-mounted dimmable LED recessed lighting and remote controlled flushmount linear LED undercabinet lighting were included. The improved configuration allowed for all new appliances including a built-in 30” French door refrigerator, double drawer dishwasher, oven, induction cooktop and overhead extractor and microwave. This kitchen renovation is surely to be a treat for years to come!
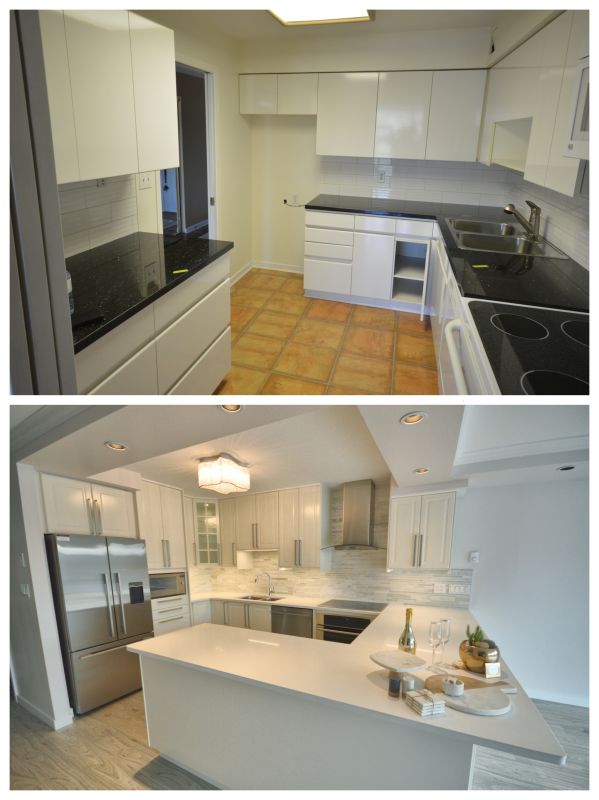
Fireplaces & Finishes
In our first illustration, the existing builder grade fireplace was removed to create a custom entertainment unit featuring built-in cabinets, a linear Valor gas insert and flat screen television. The fireplace wall was clad in 24” x 24” white porcelain tile with a set back on either side of the insert finished in a dark grey tile. Flanking the central flat screen TV on either side are entertainment/storage cabinets in an espresso wood finish to complement the island cabinetry in the kitchen. For continuity in flow, a narrow plank laminate in a dark finish with micro-beveled edges was installed throughout the condo over a noise suppression membrane.
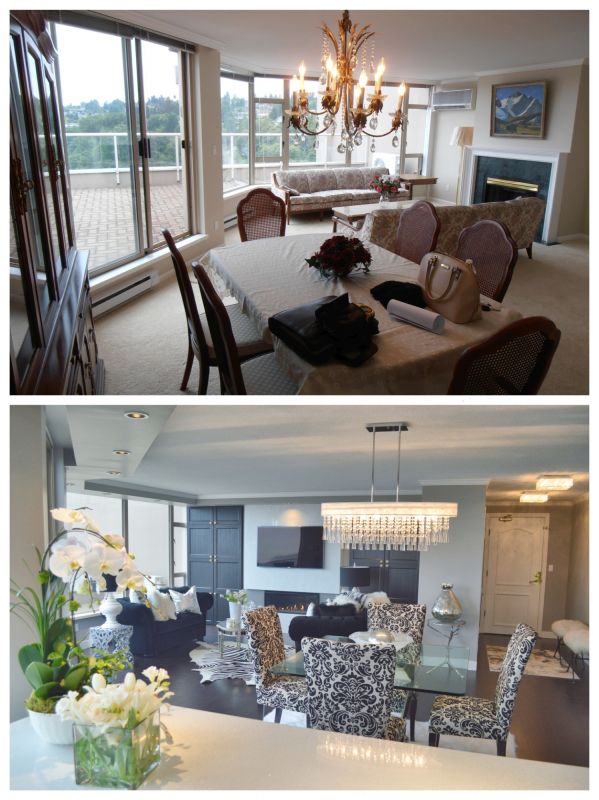
The second living room lacked the charm and ambience that only a fireplace can provide. Consequently, the room was treated to the introduction of a contemporary linear glass panelled fireplace unit operated remotely or by touch control. The fireplace was housed in a new dedicated floor-to-ceiling enclosure finished in a stacked split white marble, creating an almost floating feature designed to mesmerize. In this illustration, in contrast to our previous discussion with its chocolate flooring, a commercial grade European manufactured laminate with micro-beveled edges and the characteristics of drift wood was installed over SolidSound noise reduction membrane to minimize disturbance and sound transfer. The light and muted finish of the flooring further echoed the soft ethereal aesthetic of this transformation.
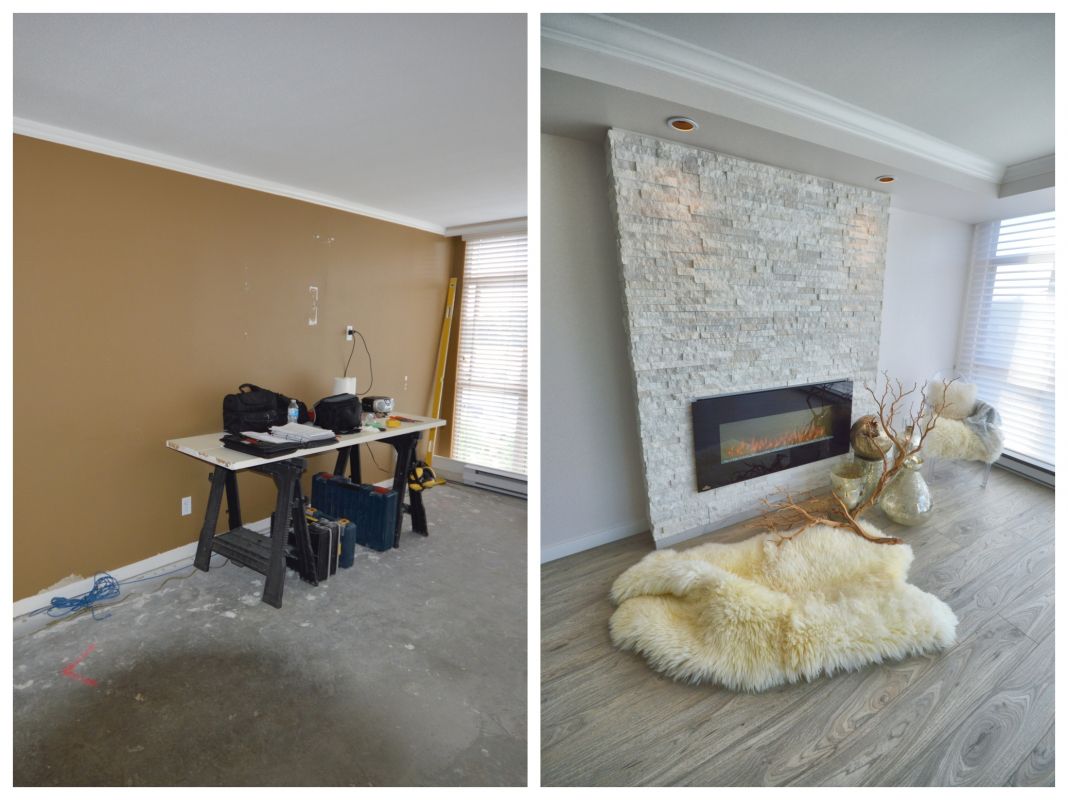
So there you have it – two condos, two friends, one building and two opportunities to masterfully translate two renovation “wish-lists” into dream abodes!
Bonus step:
Contact renovateme! design and construction at 604.761.2421 or request a quote
We would be happy to consult on your next home renovation project. Click here to contact us.
Read a little bit about us and our disclaimer here.

