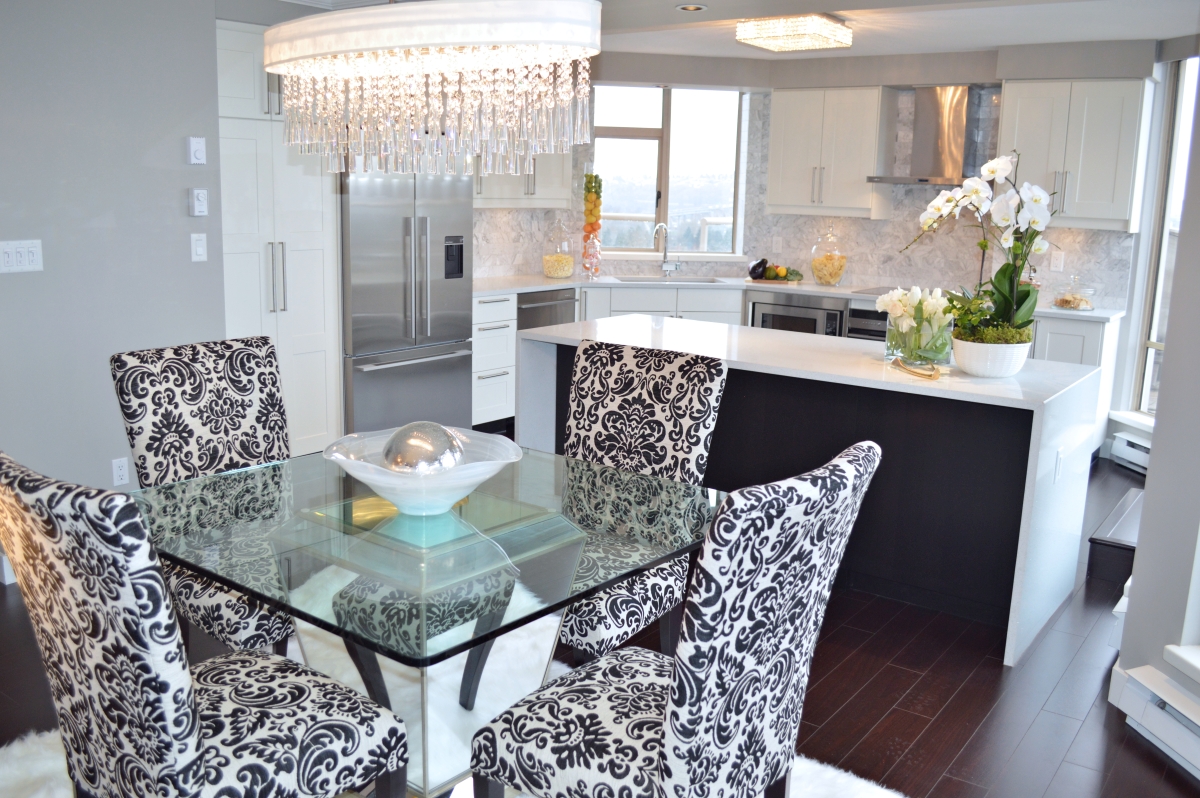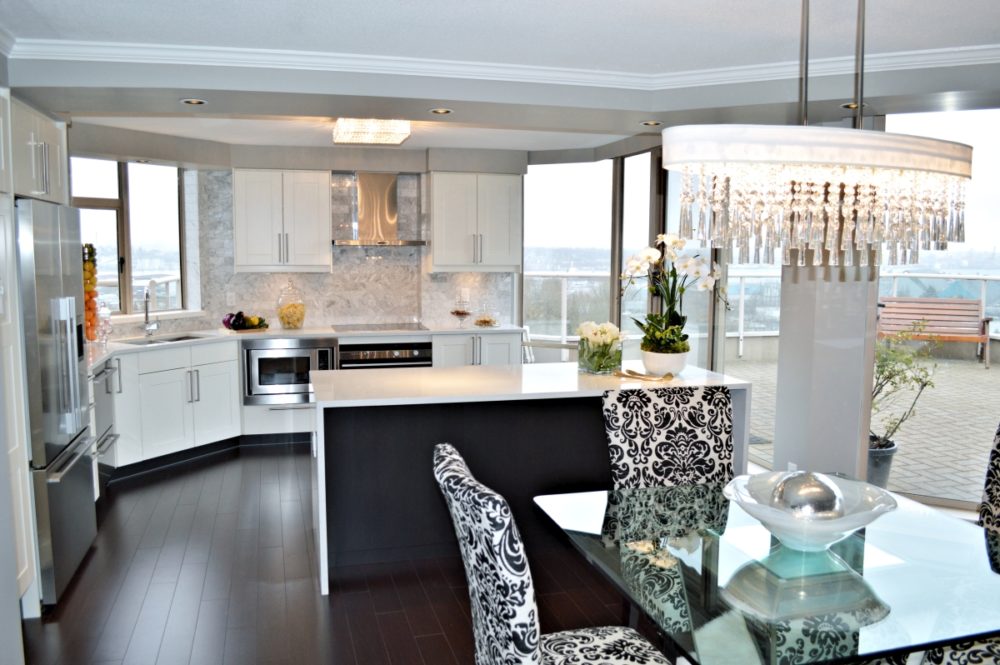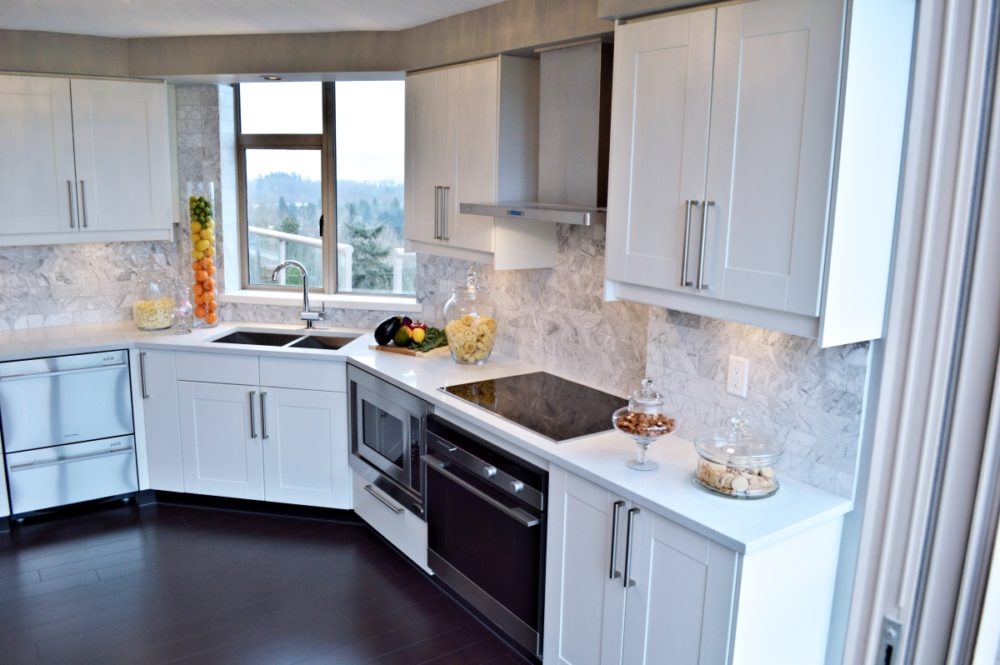Condo Renovation: 2 bedroom, 2 bath, 1,350 square foot penthouse
With a recent condo renovation, the challenge was to transform an outdated, well-loved, but tired, 2 bed, 2 bath 1350 square foot condo from a bland blank canvas (a designer’s dream, by the way) into a duos’ forever home. Our remarkable makeover is outlined below. Enjoy!
Complete with spa-like bathroom retreats to soak away the day’s cares, the ultimate girl’s best friend – a walk through closet – and a fully equipped, gourmet chef’s kitchen perfect for even the most discerning of culinary minds, this home renovation now offers limitless opportunity and boundless space. It succeeds in recognizing the present and future needs of a couple set on downsizing in style. Once treated to a fresh makeover of effortless neutrals and current finishes, the soon-to-be sanctuary boasts an open concept living/dining space that is only a momentary step from its expansive kitchen. The fully integrated great room forms the ideal backdrop for entertaining and engaging with guests or a quiet night in for two.
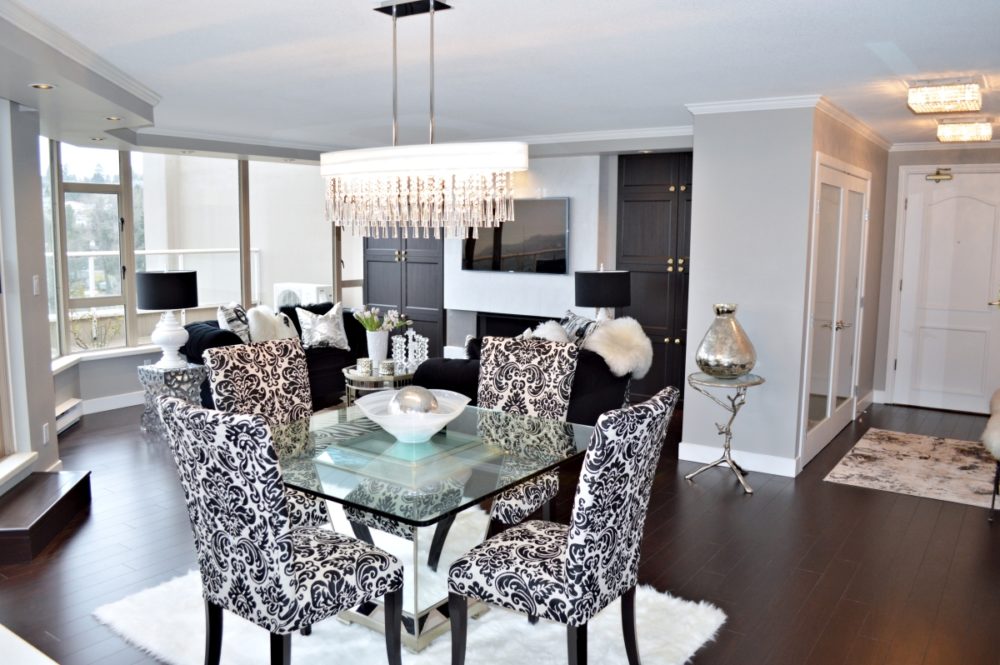
Its simple complexities invite the eye to excitedly capture the entirety of the condo in one spectacular sight line, while its velvet grey corridors welcome in life, love and memory making.
In the ensuite bathroom, a full height gloss white vanity with a white quartz counter and an undermount porcelain sink with a single column square profile faucet enhances the desired classic minimalist look.
A large soaker tub is flanked by 12″ x 24″ Italian Carrara marble tiles, carefully installed with 1/16” grout joints to mimic a marble slab.
The walk-in shower, complete with matching square profile hardware and an 8” rain showerhead, is finished in the identical marble tile. The floor and walls were waterproofed using Schluter-kerdi membrane and tiled with Carrara marble, 12″ x 24″ on the walls and 1” hexagonal on the floor.
The bathroom floors, with underfloor heating, are completed in a 6″ x 24″ porcelain tile with a wood-grain-like finish.
A structural concrete column in the bathroom was enrobed in a small profile random linear tile in stone and glass set vertically to turn an unfortunate “eyesore” into a deliberate design element.
Earthy, grounded greys and muted, translucent whites are combined effortlessly to create a bathroom oasis rich in both structure and whimsy.
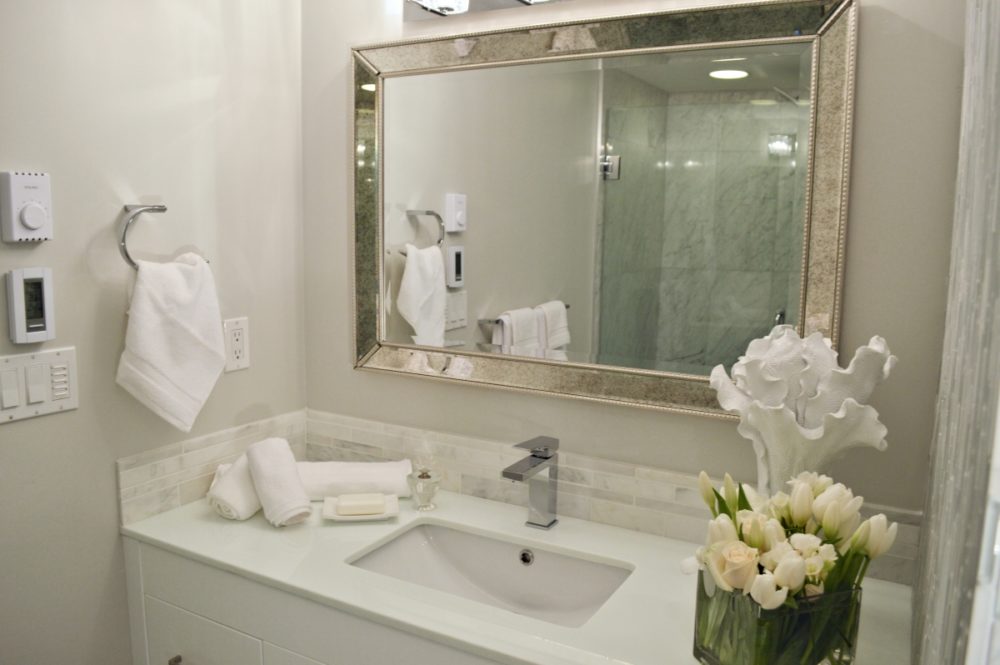
In the second bathroom, a wall-hung floating gloss white vanity with white quartz countertop, rectangular, low profile vessel sink, a single column square profile faucet and under vanity lighting was installed.
The walk-in shower was equipped with an 8” square overhead rain showerhead, a handheld shower extension, and a variety of marble selections as in the principal ensuite.
Accent niches add functional storage and opulent charm. In light of space constraints, a contemporary barn door sliding shower enclosure in 10mm tempered glass was chosen. These are two of the many bathroom renovation ideas that can be incorporated to create a functional and beautiful small bathroom masterpiece. A one piece Euro-style dual-flush toilet with enclosed trap is included in the streamlined design.
A translucent shimmer metallic wallpaper reminiscent of high-end gift wrap adds a silvery warm glow and elegance to this bathroom renovation.
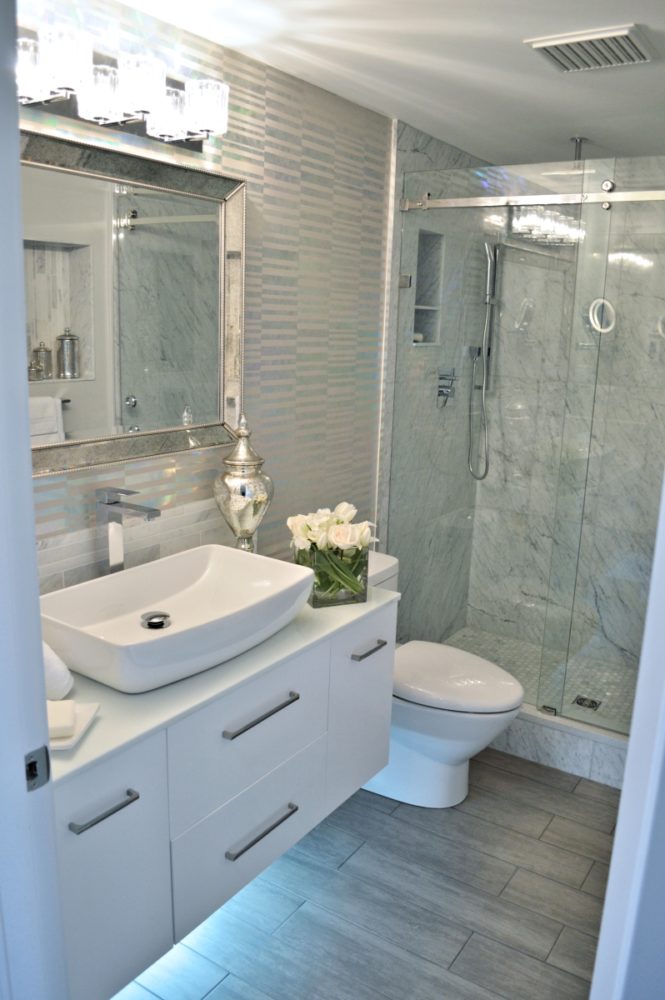
To obtain an open-plan and integrated layout between the kitchen and the living/dining space, the wall separating the two areas was removed. For flow, white cabinetry was incorporated throughout the home renovation.
In the kitchen, Shaker style cabinets with Blum soft-closing drawers and doors was combined with espresso stained cabinets for the expansive island. White quartz was installed with a waterfall feature over the island. The 3cm quartz counter proves to be durable, functional and classically beautiful. To maintain continuity, creamy 3″ x 6″ Carrara marble subway tile was set in a brick pattern with tight grout joints to enhance thedesired sophisticated and timeless look.
The client requested hardwood flooring to unify the open concept design of the living/dining, kitchen and passage areas. In light of the condo’s Southwest exposure with floor to ceiling windows, laminate flooring was selected as an alternative. To retain a high end wood floor look, a narrow plank laminate with micro beveled edges was installed. A noise suppression membrane was included to minimize disturbance and sound transfer.
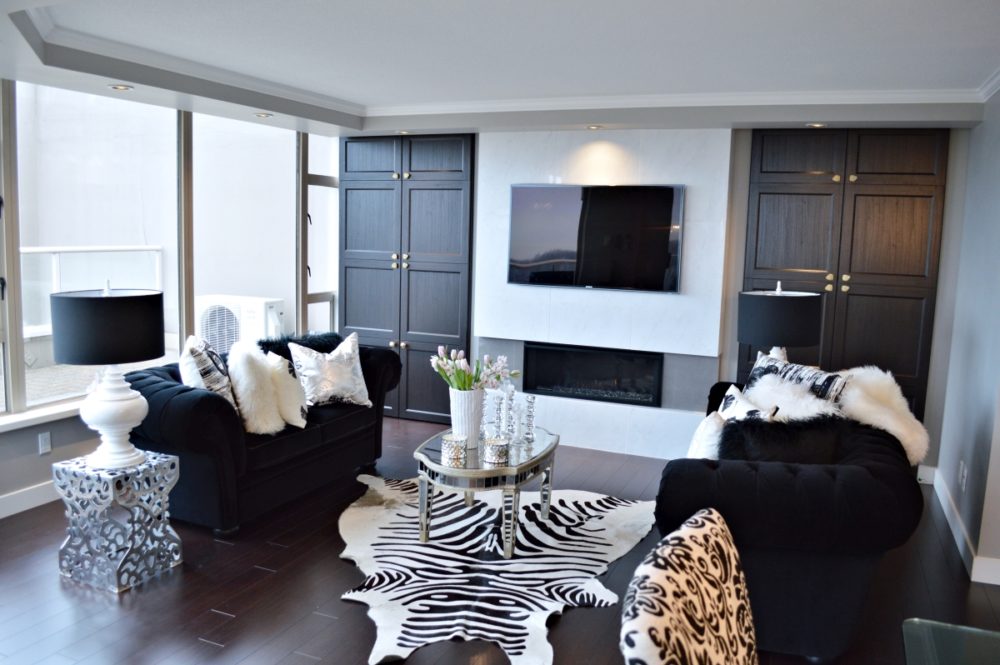
The existing fireplace was removed to allow for the creation of a customized entertainment area complete with built-in cabinetry, sleek linear Valor gas insert and flat screen television. The fireplace wall was clad in 24″ x 24″ white porcelain tile with a set back on either side of the insert in a dark grey tile to create the illusion of greater width. Flanking the central flat screen TV mounted above the fireplace are 2 entertainment/storage cabinets in an espresso wood finish to complement the island cabinetry in the kitchen.
The closets throughout the condo renovation were retrofitted with new organizers. Inserts in a clean white finish were selected with adjustable shelves and full extension drawers running on smooth operating ball bearing slides. The depth of the organizers was increased to 20” to maximize functionality and optimize storage capacity.
Special attention was paid to every detail in this condo renovation. Unique door pulls cast in bronze from a pattern made by using salvaged wood chip debris collected after Hurricane Katrina were sourced.
Conducive with most spec. built homes, the condo had virtually no overhead task lighting. A bulkhead with flushmounted 4” LED fixtures was introduced seamlessly with the existing crown moulding feature around the perimeter of the living/dining area. In addition, accent fixtures, both substantial and pretty, were incorporated in the walk-through dressing room, entrance and dining room.
See more of this project in our portfolio!
Bonus step:
Contact renovateme! design and construction at 604.761.2421 or request a quote
We would be happy to consult on your next home renovation project. Click here to contact us.
Read a little bit about us and our disclaimer here.

